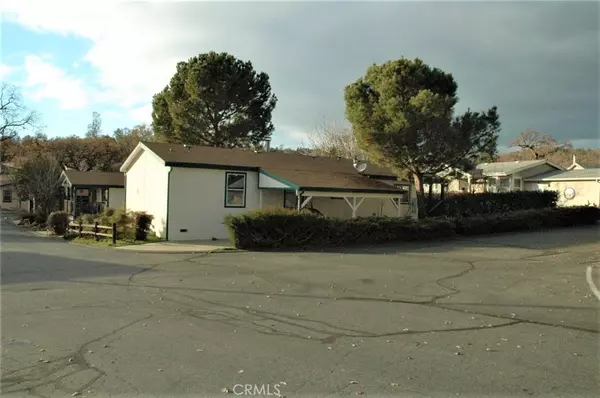$89,995
$99,995
10.0%For more information regarding the value of a property, please contact us for a free consultation.
46041 road 415 #135 Coarsegold, CA 93614
3 Beds
2 Baths
1,350 SqFt
Key Details
Sold Price $89,995
Property Type Manufactured Home
Listing Status Sold
Purchase Type For Sale
Square Footage 1,350 sqft
Price per Sqft $66
MLS Listing ID FR22001696
Sold Date 06/15/22
Bedrooms 3
Full Baths 2
Condo Fees $848
Construction Status Updated/Remodeled,Turnkey
HOA Fees $848/mo
HOA Y/N Yes
Year Built 2002
Property Description
Senior Living at it's best! One step inside and you'll notice the freshly painted interior with it's vaulted ceilings that extend into the dining room. The living & dining rooms look bright and airy while a wood burning fireplace compliment the setting. All the rooms have vaulted ceilings, new ceiling fans, beautiful Wood Laminate Flooring, mini blinds and more make this an ideal MOVE-IN READY home for the fussiest of all Senior buyers. The kitchen has a separate breakfast nook area, an abundance of beautiful oak cabinets including pantry cabinetry, pull-out drawers and a built in desk for your WIFI hookups.
The master bedroom has a walk-in closet, two windows for fresh air and the Master Bath comes with a double sink vanity, an oval Jetted window tub and a separate shower stall.
Relax on the rear covered deck and enjoy the fresh peaches and walnuts from their trees, Lilacs and roses complement the yard as well and a large garden shed for storage.
The driveway with a carport has room for another vehicle.
There's a dog walking area directly across the street in a park like setting for your dog.
Oak Creek as this 55 and over Senior Park is known has a club house with indoor/outdoor activity areas including kitchen and BBQ areas, Golf Cart parking, a heated pool and spa. Other amenities include a fenced-in dog exercise area with seating for their owners. Covered and fenced RV and boat parking is available.
Space rent is $848 monthly and includes water, sewer and trash.
Location
State CA
County Madera
Area Yg20 - Coarsegold
Building/Complex Name Oak Creek
Rooms
Other Rooms Shed(s)
Interior
Interior Features Built-in Features, Ceiling Fan(s), Cathedral Ceiling(s), High Ceilings, Laminate Counters, Pantry, All Bedrooms Down, Bedroom on Main Level, Main Level Primary, Walk-In Closet(s)
Heating Central, Forced Air, Fireplace(s), Propane
Cooling Central Air
Flooring Laminate, Vinyl
Equipment Satellite Dish
Fireplace No
Appliance Dishwasher, Free-Standing Range, Disposal, Propane Oven, Propane Range, Propane Water Heater, Range Hood, Vented Exhaust Fan, Water Heater
Laundry Washer Hookup, Electric Dryer Hookup, Gas Dryer Hookup, Inside, Laundry Room, Propane Dryer Hookup
Exterior
Parking Features Attached Carport, Assigned, Boat, Concrete, Carport, Driveway, Off Street, RV Gated, RV Access/Parking, RV Covered, Uncovered
Carport Spaces 1
Fence None
Pool Community, Fenced, Gunite, Heated, In Ground, Pool Cover, Association
Community Features Dog Park, Pool
Utilities Available Propane, Phone Connected, Sewer Connected, Water Connected
Amenities Available Clubhouse, Dog Park, Electricity, Gas, Maintenance Grounds, Insurance, Meeting Room, Management, Outdoor Cooking Area, Barbecue, Picnic Area, Pool, Pet Restrictions, Pets Allowed, RV Parking, Spa/Hot Tub, Storage, Trash, Utilities, Water
View Y/N Yes
View Park/Greenbelt, Hills, Mountain(s), Neighborhood
Roof Type Asbestos Shingle,Shingle
Accessibility Safe Emergency Egress from Home, Accessible Doors
Porch Rear Porch, Covered, Deck, Front Porch, Porch
Total Parking Spaces 2
Private Pool No
Building
Lot Description Corner Lot, Drip Irrigation/Bubblers, Sprinklers In Rear, Sprinklers In Front, Sprinklers Timer, Sprinklers Manual, Street Level
Faces West
Story 1
Entry Level One
Foundation Permanent
Sewer Shared Septic
Water Shared Well
Level or Stories One
Additional Building Shed(s)
Construction Status Updated/Remodeled,Turnkey
Schools
School District Bass Lake Joint Union
Others
HOA Name Oak Creek
HOA Fee Include Sewer
Senior Community Yes
Security Features Carbon Monoxide Detector(s),Resident Manager,Smoke Detector(s)
Acceptable Financing Cash, Conventional
Listing Terms Cash, Conventional
Financing Cash
Special Listing Condition Standard
Read Less
Want to know what your home might be worth? Contact us for a FREE valuation!

Our team is ready to help you sell your home for the highest possible price ASAP

Bought with Vickie Deane • Realty Concepts, Ltd.





