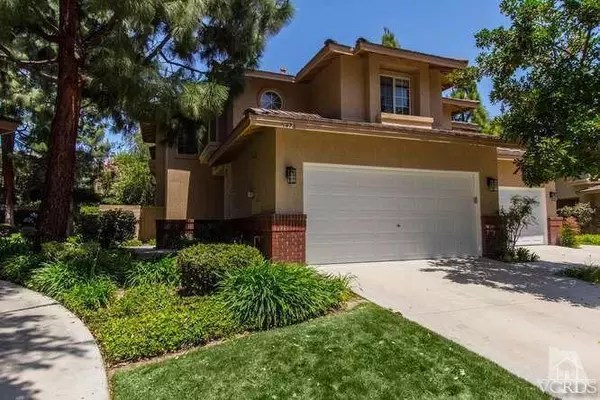$525,000
$529,000
0.8%For more information regarding the value of a property, please contact us for a free consultation.
2474 Lone Tree CT Thousand Oaks, CA 91362
3 Beds
3 Baths
1,716 SqFt
Key Details
Sold Price $525,000
Property Type Townhouse
Sub Type Townhouse
Listing Status Sold
Purchase Type For Sale
Square Footage 1,716 sqft
Price per Sqft $305
Subdivision Oakbrook Grupe-579 - 579
MLS Listing ID 214017833
Sold Date 07/09/14
Bedrooms 3
Full Baths 2
Half Baths 1
Condo Fees $400
HOA Fees $400/mo
HOA Y/N Yes
Year Built 1990
Lot Size 1,289 Sqft
Property Description
Upgraded end unit Townhome at end of Cul-de-Sac that backs to Greenbelt! Living Room features cathedral ceiling & double-sided gas fireplace with Family Room. Gorgeous Remodeled Kitchen with granite counters, glass tile backsplash, stainless steel appliances, breakfast bar, plus eat-in area with French Doors to front courtyard. Adjoining Family Rm has French Doors to backyard. Master Bedroom has a gas fireplace & walk-in closet. Remodeled Master Bath with separate shower & tub. Powder room also remodeled. Private backyard has a patio of brick-pavers plus flower beds. HOA offers RV parking for monthly fee. Close to shopping & 23 Fwy.
Location
State CA
County Ventura
Area Toe - Thousand Oaks East
Zoning RPD7U
Interior
Interior Features Breakfast Bar, Cathedral Ceiling(s), Separate/Formal Dining Room, Pantry, All Bedrooms Up
Heating Forced Air
Cooling Central Air
Flooring Carpet
Fireplaces Type Family Room, Gas, Living Room, Primary Bedroom
Fireplace Yes
Appliance Dishwasher, Disposal, Microwave
Laundry In Garage
Exterior
Parking Features Direct Access, Garage, RV Potential
Garage Spaces 2.0
Garage Description 2.0
Fence Block, Wrought Iron
Pool Association, In Ground, Private
Amenities Available Insurance
View Y/N Yes
View Park/Greenbelt
Porch Brick
Total Parking Spaces 2
Private Pool Yes
Building
Lot Description Cul-De-Sac, Greenbelt
Entry Level Two
Level or Stories Two
Others
Senior Community No
Tax ID 5700050275
Acceptable Financing Cash, Cash to New Loan
Listing Terms Cash, Cash to New Loan
Financing Cash
Special Listing Condition Standard
Read Less
Want to know what your home might be worth? Contact us for a FREE valuation!

Our team is ready to help you sell your home for the highest possible price ASAP

Bought with Pam Robertson • Coldwell Banker Realty






