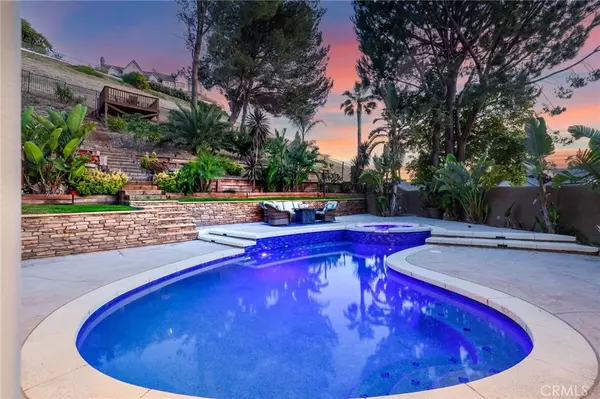$1,575,000
$1,575,000
For more information regarding the value of a property, please contact us for a free consultation.
1089 S Armstrong CIR Anaheim Hills, CA 92807
4 Beds
3 Baths
2,583 SqFt
Key Details
Sold Price $1,575,000
Property Type Single Family Home
Sub Type Single Family Residence
Listing Status Sold
Purchase Type For Sale
Square Footage 2,583 sqft
Price per Sqft $609
Subdivision Sunset Ridge (Sunr)
MLS Listing ID PW23098905
Sold Date 07/26/23
Bedrooms 4
Full Baths 2
Half Baths 1
Condo Fees $405
Construction Status Updated/Remodeled,Turnkey
HOA Fees $135/qua
HOA Y/N Yes
Year Built 1976
Lot Size 0.275 Acres
Property Description
THIS GORGEOUS HOME SHOWS LIKE A MODEL and is MOVE-IN READY! This 4 BEDROOM/2.5 BATH home is nicely appointed with tasteful upgrades throughout, stunning home! Ideally located at the end of a sought after cul-de-sac in the Sunset Ridge Community, offering serene and tranquil living. This stunning home provides ample space for a growing family or those who desire extra room. A beautiful front entrance with double doors, leads you into a gracious open floor plan with soaring ceilings and warming fireplace that provides true elegance the moment you enter the door. Adjacent to the living area is the elegant dining room, perfect for formal or informal gatherings alike. The heart of the home is the chef's delight renovated kitchen, which boasts gorgeous countertops plus a large center island, stainless appliances, dual oven, trash compactor, walk-in pantry, abundance of cabinets with self-closing drawers and a convenient breakfast nook. The kitchen seamlessly flows into the comfortable family room with built-in entertainment center and fireplace, providing a cozy space for relaxation and quality time with loved ones. The large master suite is a retreat in itself and a beautifully appointed master bathroom with dual sinks, Jacuzzi tub, a walk-in shower, double door entry to a walk-in closet and balcony with view, providing a spa-like experience within the comfort of your own home. Step outside to the private backyard and admire the view from the deck. Enjoy the California sunshine while lounging by the sparkling pool and spa, perfect for refreshing dips on hot summer days. The built-in BBQ allows for outdoor cooking and entertaining, while the covered patio provides shade & a comfortable space for al fresco dining. Additionally, the large side yard offers ample room for extra parking, a desirable feature for homeowners with multiple vehicles. The three-car garage features built in cabinets and overhead ceiling storage. This community is conveniently located near the Anaheim Hills golf course, gorgeous surround hills, hiking trails, parks, shopping and dining. Families will appreciate the proximity to great schools. Other highlights: Upgraded interior doors, stylish laminate wood flooring on first & second floor, new paint in all 4 BR, plantation shutters & ceiling fans. With its desirable location, spacious interior, and enticing outdoor living space, this opportunity is not to be missed! Come envision your new beginning while it's still available. MUST SEE!
Location
State CA
County Orange
Area 77 - Anaheim Hills
Rooms
Other Rooms Storage
Interior
Interior Features Beamed Ceilings, Balcony, Breakfast Area, Ceiling Fan(s), Crown Molding, Cathedral Ceiling(s), Separate/Formal Dining Room, Open Floorplan, Pantry, Pull Down Attic Stairs, Recessed Lighting, Storage, Track Lighting, All Bedrooms Up, Attic, Primary Suite, Walk-In Pantry, Walk-In Closet(s)
Heating Central
Cooling Central Air
Flooring Laminate, Wood
Fireplaces Type Living Room
Fireplace Yes
Appliance Built-In Range, Double Oven, Dishwasher, Gas Cooktop, Disposal, Gas Water Heater, Microwave, Refrigerator, Vented Exhaust Fan, Water Heater
Laundry Washer Hookup, Gas Dryer Hookup, Laundry Room
Exterior
Exterior Feature Lighting, Rain Gutters
Garage Concrete, Direct Access, Driveway, Garage, Garage Door Opener, One Space, Storage
Garage Spaces 3.0
Garage Description 3.0
Fence Block, Wrought Iron
Pool Filtered, Heated, In Ground, Private
Community Features Biking, Curbs, Foothills, Golf, Hiking, Sidewalks, Park
Amenities Available Call for Rules
Waterfront Description Reservoir in Community
View Y/N Yes
View City Lights
Accessibility Parking
Porch Covered, Patio
Attached Garage Yes
Total Parking Spaces 3
Private Pool Yes
Building
Lot Description Cul-De-Sac, Front Yard, Landscaped, Near Park, Sprinklers Timer, Sprinkler System, Yard
Story 2
Entry Level Two
Sewer Public Sewer
Water Public
Architectural Style Contemporary
Level or Stories Two
Additional Building Storage
New Construction No
Construction Status Updated/Remodeled,Turnkey
Schools
Elementary Schools Canyon Rim
Middle Schools El Rancho Charter
High Schools Canyon
School District Orange Unified
Others
HOA Name Sunset Ridge
Senior Community No
Tax ID 36514229
Security Features Smoke Detector(s)
Acceptable Financing Cash, Cash to New Loan, Conventional
Listing Terms Cash, Cash to New Loan, Conventional
Financing Conventional
Special Listing Condition Standard
Read Less
Want to know what your home might be worth? Contact us for a FREE valuation!

Our team is ready to help you sell your home for the highest possible price ASAP

Bought with Clayton Kilbarger • First Team Real Estate






