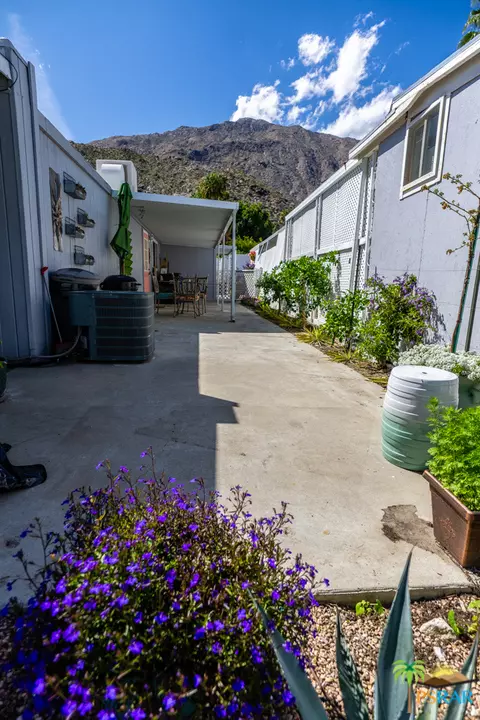$75,000
$79,000
5.1%For more information regarding the value of a property, please contact us for a free consultation.
112 Valley DR Palm Springs, CA 92264
2 Beds
1 Bath
1,100 SqFt
Key Details
Sold Price $75,000
Property Type Manufactured Home
Listing Status Sold
Purchase Type For Sale
Square Footage 1,100 sqft
Price per Sqft $68
Subdivision Parkview Mobile Estates
MLS Listing ID 21679420
Sold Date 02/24/21
Bedrooms 2
Full Baths 1
Construction Status Updated/Remodeled
HOA Y/N No
Land Lease Amount 8808.0
Property Description
This beautiful remodeled home in desirable Parkview is awaiting its new owner. The home boasts a large chef's kitchen with custom counters and a large serving-breakfast bar which anchors the great room. A french door from the kitchen opens to the large covered private dining patio with beautiful mountain views and many producing fruit trees. The rear yard is professionally landscaped and fenced for your small pets. The water feature and beautiful flowers create a serene spot to relax or read a book and enjoy our desert weather. Another covered rear patio off the spacious master bedroom has fabulous down valley views and shares the beauty of the rear yard. The owner has spared no expense having updated the flooring and a new roof. This home can be sold furnished or unfurnished This is a must see and priced to sell as the owners sadly had to relocate.
Location
State CA
County Riverside
Area 334 - South End Palm Springs
Interior
Heating Forced Air
Cooling Central Air, Evaporative Cooling
Flooring Laminate
Fireplace No
Appliance Dishwasher, Disposal, Microwave, Refrigerator, Vented Exhaust Fan, Dryer, Washer
Exterior
Garage Attached Carport
Carport Spaces 2
Fence Vinyl
Pool In Ground, Association
Amenities Available Billiard Room, Clubhouse, Game Room, Pool, Pet Restrictions, Recreation Room, Trail(s), Trash
View Y/N Yes
View City Lights, Mountain(s), Rocks
Porch Rear Porch, Concrete, Covered, Front Porch, Open, Patio
Parking Type Attached Carport
Attached Garage Yes
Total Parking Spaces 2
Private Pool No
Building
Story 1
Sewer Sewer Tap Paid
Construction Status Updated/Remodeled
Others
Pets Allowed Yes
Senior Community Yes
Tax ID UNAVAILABLE
Special Listing Condition Standard
Pets Description Yes
Read Less
Want to know what your home might be worth? Contact us for a FREE valuation!

Our team is ready to help you sell your home for the highest possible price ASAP

Bought with Linda Lennon • Re/Max Desert Properties






