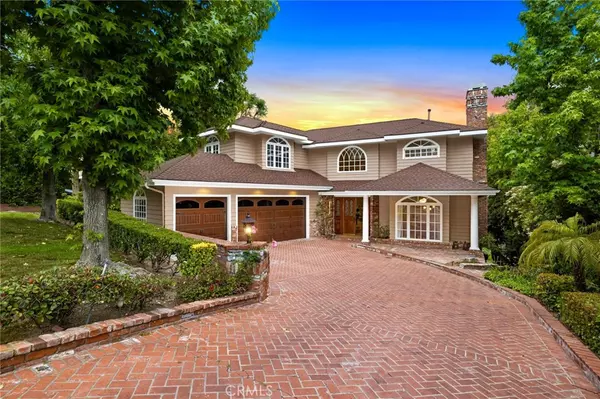$1,667,500
$1,699,999
1.9%For more information regarding the value of a property, please contact us for a free consultation.
31722 Via Coyote Coto De Caza, CA 92679
4 Beds
5 Baths
4,100 SqFt
Key Details
Sold Price $1,667,500
Property Type Single Family Home
Sub Type Single Family Residence
Listing Status Sold
Purchase Type For Sale
Square Footage 4,100 sqft
Price per Sqft $406
Subdivision Village (Tv)
MLS Listing ID OC23097035
Sold Date 10/04/23
Bedrooms 4
Full Baths 4
Half Baths 1
Condo Fees $211
HOA Fees $211/mo
HOA Y/N Yes
Year Built 1988
Lot Size 6,507 Sqft
Property Description
Welcome to 31722 Via Coyote, situated in one of Coto de Caza's most picturesque neighborhoods, this property epitomizes the very best the Village has to offer. Experience pristine beauty in this expansive lot with stunning foliage overlooking the impressive open space. Enter the front doors to soaring two-story ceilings with custom wood floors and abundant natural light. The remodeled family room showcases a floor to ceiling concrete fireplace and French doors leading to your outdoor oasis. The gourmet kitchen features high-end stainless steel appliances, center island, walk-in pantry and peninsula with bar seating. A private office space that could also be used as a kid's playroom, powder bathroom and large laundry room complete the main level. Escape to your expansive master suite with renovated spa-like bath that boasts high ceilings, dual vanities with quartz countertops, gorgeous walk-in shower, claw foot tub, large master closet, private retreat and endless green belt views from your attached deck. The upper level also features two spacious secondary bedrooms with their own en-suites and tranquil views from every window. Ground level guest suite with separate entrance is ideal for out of town guests. Offering one-of-a-kind privacy and tranquility, the backyard offers a fire pit, BBQ area, water fountain, multiple mature fruit trees and a sprawling lawn. Additional upgrades include new chandeliers, a completely remodeled staircase and LED lighting. Come experience all that Coto de Caza has to offer including its award-winning schools, Golf & Racquet Club, sports park, hiking, biking & horse trails, equestrian center and so much more!
Location
State CA
County Orange
Area Cc - Coto De Caza
Zoning R-1
Rooms
Main Level Bedrooms 1
Interior
Interior Features Primary Suite, Walk-In Pantry, Walk-In Closet(s)
Heating Central, Forced Air
Cooling Central Air
Fireplaces Type Family Room, Living Room
Fireplace Yes
Laundry Inside, Laundry Room
Exterior
Garage Spaces 3.0
Garage Description 3.0
Pool None
Community Features Biking, Curbs, Dog Park, Golf, Hiking, Horse Trails, Park, Sidewalks
Amenities Available Controlled Access, Sport Court, Dog Park, Maintenance Grounds, Horse Trail(s), Outdoor Cooking Area, Other Courts, Barbecue, Picnic Area, Playground, Guard, Security, Trail(s)
View Y/N Yes
View Park/Greenbelt, Hills, Trees/Woods
Attached Garage Yes
Total Parking Spaces 3
Private Pool No
Building
Lot Description 0-1 Unit/Acre, Back Yard, Greenbelt, Lawn, Landscaped, Yard
Story 3
Entry Level Three Or More
Sewer Public Sewer
Water Public
Level or Stories Three Or More
New Construction No
Schools
Elementary Schools Tijeras Creek
Middle Schools Las Flores
High Schools Tesoro
School District Capistrano Unified
Others
HOA Name Coto de Caza Community Assoc.
Senior Community No
Tax ID 80414162
Acceptable Financing Cash, Cash to New Loan, Conventional
Horse Feature Riding Trail
Listing Terms Cash, Cash to New Loan, Conventional
Financing Conventional
Special Listing Condition Standard
Read Less
Want to know what your home might be worth? Contact us for a FREE valuation!

Our team is ready to help you sell your home for the highest possible price ASAP

Bought with Deborah Fairon • First Team Real Estate





