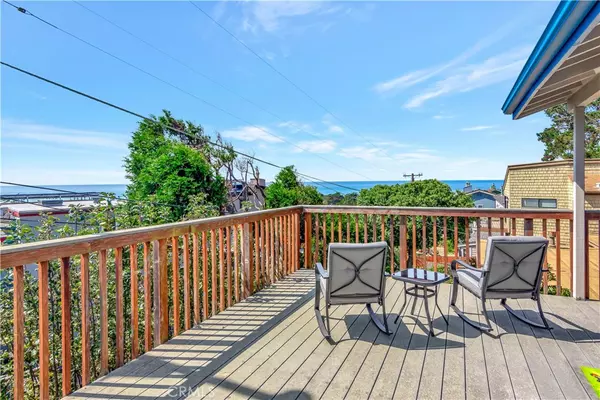$1,100,000
$1,100,000
For more information regarding the value of a property, please contact us for a free consultation.
398 Wellington ST Cambria, CA 93428
3 Beds
3 Baths
1,858 SqFt
Key Details
Sold Price $1,100,000
Property Type Single Family Home
Sub Type Single Family Residence
Listing Status Sold
Purchase Type For Sale
Square Footage 1,858 sqft
Price per Sqft $592
Subdivision Happy Hill(410)
MLS Listing ID SC23169083
Sold Date 10/24/23
Bedrooms 3
Full Baths 1
Half Baths 1
Three Quarter Bath 1
Construction Status Termite Clearance
HOA Y/N No
Year Built 1980
Lot Size 4,199 Sqft
Property Description
This lovely and well cared for Ocean View home is located in the Happy Hill area of Cambria. A short stroll will take you to either Moonstone Beach, where you can enjoy the many pleasures that living by the sea has to offer or to Cambria's West Village with charming shops and dining choices. Situated on a treed corner lot, this home offers split level living with 3 bedroom, 2.5 baths and view deck which is reached from the living room and the master bedroom. Entry level of the home has 2 bedrooms and a full bath along with access to the 2 car garage. The main living quarters are upstairs and opens to a spacious and light filled living and dining area, all with ocean views. Galley style kitchen is thoughtfully laid out...a window to let in light and aeration by kitchen sink and plenty of counter space and cupboards for those who enjoy cooking The gas fireplace provides ambiance and warmth on chilly days and for cozy evenings from either dining or living area. Powder room is located just left of the stairwell. Spacious master bedroom with ocean views also has entry to the deck through the sliding door. There is a large walk-in closet and the double sink vanity room has built-in clothing cabinets. Pretty tiled shower with built-in seating & glass doors is just off vanity space and there are built-in cupboards there as well. Along the right side of the 2 car garage is the entrance to the backyard which has established plants and trees along with a water catchment system for irrigation. The backyard can also be accessed directly from the garage. The washer/dryer are located in the garage along with built-in cabinets and an extra storage area. Enjoy walks on the boardwalk, collect treasures from the sandy beach or simply sit on the deck and enjoy the abundance of nature and stunning Cambria sunsets. Call your Realtor today and begin enjoying your beachside Cambria dream now!
Location
State CA
County San Luis Obispo
Area Camb - Cambria
Zoning RSF
Rooms
Main Level Bedrooms 1
Interior
Interior Features High Ceilings, Living Room Deck Attached, Open Floorplan, See Remarks, Bedroom on Main Level, Entrance Foyer, Primary Suite, Walk-In Closet(s)
Heating Central, Electric, Forced Air, Fireplace(s), Natural Gas
Cooling None
Flooring Carpet, Vinyl
Fireplaces Type Gas, Living Room
Fireplace Yes
Appliance Dishwasher, Free-Standing Range, Disposal, Gas Range, Gas Water Heater, Microwave, Refrigerator, Dryer, Washer
Laundry In Garage, See Remarks
Exterior
Exterior Feature Brick Driveway
Parking Features Door-Multi, Driveway Level, Garage, Garage Door Opener, Off Street, One Space, Garage Faces Side
Garage Spaces 2.0
Garage Description 2.0
Fence Wood
Pool None
Community Features Biking, Dog Park, Hiking, Park, Preserve/Public Land, Rural
Utilities Available Cable Available, Electricity Connected, Natural Gas Connected, Phone Available, Sewer Connected, Water Connected, Overhead Utilities
View Y/N Yes
View Ocean, Trees/Woods
Roof Type Composition
Porch Deck
Attached Garage Yes
Total Parking Spaces 4
Private Pool No
Building
Lot Description Corner Lot, Drip Irrigation/Bubblers, Garden, Level, Paved, Sprinklers Timer, Street Level, Trees, Yard
Story 2
Entry Level Two
Sewer Public Sewer
Water Public
Level or Stories Two
New Construction No
Construction Status Termite Clearance
Schools
School District Coast Unified
Others
Senior Community No
Tax ID 022024036
Acceptable Financing Cash, Cash to New Loan
Listing Terms Cash, Cash to New Loan
Financing Conventional
Special Listing Condition Standard, Trust
Read Less
Want to know what your home might be worth? Contact us for a FREE valuation!

Our team is ready to help you sell your home for the highest possible price ASAP

Bought with Kellie Williams • Coldwell Banker Kellie & Assoc





