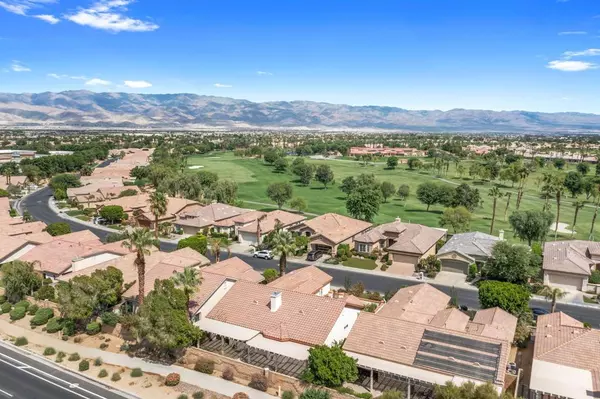$445,000
$449,000
0.9%For more information regarding the value of a property, please contact us for a free consultation.
44083 Royal Troon DR Indio, CA 92201
3 Beds
2 Baths
2,052 SqFt
Key Details
Sold Price $445,000
Property Type Single Family Home
Sub Type Single Family Residence
Listing Status Sold
Purchase Type For Sale
Square Footage 2,052 sqft
Price per Sqft $216
Subdivision Heritage Palms Cc
MLS Listing ID 219099871DA
Sold Date 11/16/23
Bedrooms 3
Full Baths 2
Condo Fees $450
Construction Status Updated/Remodeled
HOA Fees $450/mo
HOA Y/N Yes
Year Built 2002
Lot Size 6,534 Sqft
Property Description
Welcome home! This meticulously maintained 2-bed, 2-bath home with an office, offers 2,052 sq. ft. of living space and located in the highly desired 55+ Community of Heritage Palms. Inside, you'll find an immaculate, spacious and open floor plan. The kitchen is a chef's dream, featuring ample countertop and storage space, a large island for food prep, and a convenient breakfast bar. A walk-in pantry ensures you have all the space you need for your kitchen essentials. The open living room seamlessly connects to the dining area and kitchen, making it an ideal space for entertaining and hosting gatherings.The primary bedroom boasts an ensuite bathroom with a separate shower and soaking tub, along with a custom walk-in closet. Both bathrooms in the home have been tastefully upgraded to enhance comfort and style. Additional features include an indoor laundry room and a mini-split system in the double-car garage to keep it cool, with extra space for a golf cart or storage. The outdoor landscaping has been thoughtfully designed for drought resistance, ensuring minimal maintenance. Amenities include an 18-hole championship golf course, tennis, pickleball, indoor and outdoor pools, spas, workout facilities, grill room, card rooms, billiards room, social clubs, and more! Don't miss out!
Location
State CA
County Riverside
Area 699 - Not Defined
Interior
Interior Features Breakfast Bar, Built-in Features, Separate/Formal Dining Room, High Ceilings, Open Floorplan, Recessed Lighting, All Bedrooms Down, Primary Suite, Walk-In Pantry, Walk-In Closet(s)
Heating Central, Fireplace(s)
Cooling Central Air
Flooring Carpet, Tile
Fireplaces Type Gas, Living Room
Fireplace Yes
Appliance Dishwasher, Freezer, Gas Cooktop, Gas Oven, Microwave, Refrigerator
Laundry Laundry Room
Exterior
Garage Driveway, Garage, Garage Door Opener, Guest
Garage Spaces 2.0
Garage Description 2.0
Fence Block
Pool Community, Electric Heat, In Ground
Community Features Golf, Gated, Pool
Utilities Available Cable Available
Amenities Available Billiard Room, Clubhouse, Controlled Access, Sport Court, Fitness Center, Golf Course, Game Room, Meeting Room, Management, Meeting/Banquet/Party Room, Paddle Tennis, Pet Restrictions, Recreation Room, Security, Tennis Court(s), Cable TV
View Y/N Yes
View Mountain(s), Peek-A-Boo
Roof Type Concrete
Porch Concrete, Covered, Deck
Attached Garage Yes
Total Parking Spaces 4
Private Pool Yes
Building
Lot Description Back Yard, Lawn, Sprinkler System, Yard
Story 1
Entry Level One
Architectural Style Spanish
Level or Stories One
New Construction No
Construction Status Updated/Remodeled
Others
HOA Name Heritage Palms HOA
Senior Community Yes
Tax ID 606470005
Security Features Gated Community,24 Hour Security
Acceptable Financing Cash, Cash to New Loan, Conventional, FHA, VA Loan
Listing Terms Cash, Cash to New Loan, Conventional, FHA, VA Loan
Financing Cash
Special Listing Condition Standard
Read Less
Want to know what your home might be worth? Contact us for a FREE valuation!

Our team is ready to help you sell your home for the highest possible price ASAP

Bought with Linda Langman • Bennion Deville Homes






