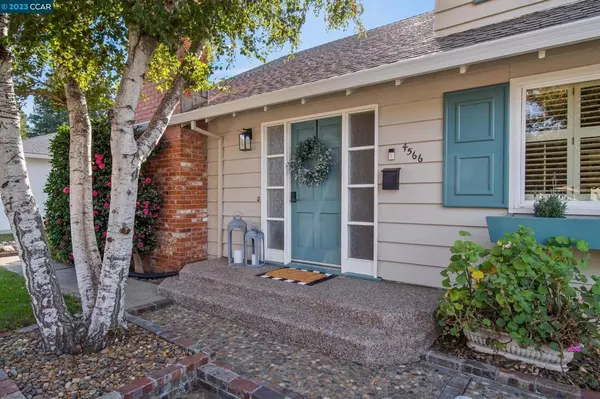$910,000
$879,000
3.5%For more information regarding the value of a property, please contact us for a free consultation.
4566 Lincoln Dr Concord, CA 94521
4 Beds
2 Baths
1,728 SqFt
Key Details
Sold Price $910,000
Property Type Single Family Home
Sub Type Single Family Residence
Listing Status Sold
Purchase Type For Sale
Square Footage 1,728 sqft
Price per Sqft $526
Subdivision Bishop Estates
MLS Listing ID 41044259
Sold Date 12/01/23
Bedrooms 4
Full Baths 2
HOA Y/N No
Year Built 1963
Lot Size 7,840 Sqft
Property Description
Step into luxury and comfort with this stunning 4 bedroom, 2 bath home in the heart of a highly sought-after neighborhood. From the moment you arrive, the manicured front yard invites you to experience the charm and warmth this property exudes. As you enter, be greeted by vaulted ceilings and gleaming hardwood floors that lead you through the living area into the formal dining area, featuring a large sliding glass door allowing ample natural light. Step outside to the backyard oasis, a private haven for relaxation and outdoor activities. Whether it's hosting gatherings, gardening, or simply basking in the sunshine, this space provides a perfect retreat. The additional bonus room, versatile enough to serve as a fifth bedroom or a flexible workspace, adds an extra layer of functionality to this already remarkable home. In addition to the home's features, residents have the opportunity to enjoy a community pool with an optional membership, providing a refreshing escape during warm summer days. With its prime location, vaulted ceilings, and a perfect blend of comfort and functionality, this property is ready for you to call your home. Schedule a viewing today and discover the exceptional lifestyle that awaits.
Location
State CA
County Contra Costa
Interior
Interior Features Breakfast Area
Heating Forced Air
Cooling Central Air, Whole House Fan
Flooring Laminate, Wood
Fireplaces Type Living Room
Fireplace Yes
Exterior
Parking Features Garage
Garage Spaces 2.0
Garage Description 2.0
Roof Type Shingle
Attached Garage Yes
Private Pool No
Building
Lot Description Back Yard, Front Yard, Garden, Sprinklers In Rear, Sprinklers In Front, Sprinklers Timer, Street Level
Story Two
Entry Level Two
Sewer Public Sewer
Architectural Style Traditional
Level or Stories Two
New Construction No
Others
Tax ID 1153330319
Acceptable Financing Cash, Conventional, FHA
Listing Terms Cash, Conventional, FHA
Financing Conventional
Read Less
Want to know what your home might be worth? Contact us for a FREE valuation!

Our team is ready to help you sell your home for the highest possible price ASAP

Bought with Randy Garcia • Fifty Hills Real Estate





