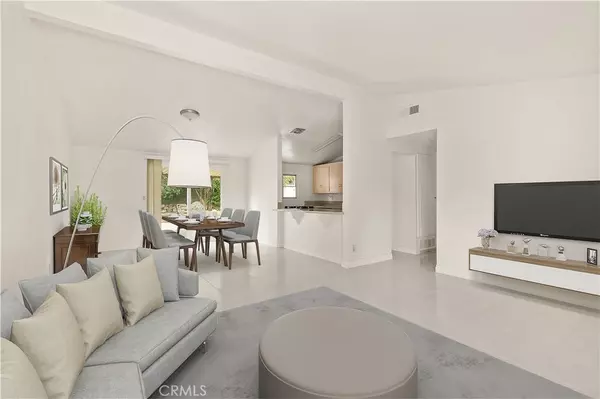$659,000
$649,900
1.4%For more information regarding the value of a property, please contact us for a free consultation.
19102 Stillmore ST Canyon Country, CA 91351
3 Beds
2 Baths
1,080 SqFt
Key Details
Sold Price $659,000
Property Type Single Family Home
Sub Type Single Family Residence
Listing Status Sold
Purchase Type For Sale
Square Footage 1,080 sqft
Price per Sqft $610
Subdivision North Oaks Upper (Noku)
MLS Listing ID OC23198846
Sold Date 12/06/23
Bedrooms 3
Full Baths 2
Construction Status Updated/Remodeled
HOA Y/N No
Year Built 1961
Lot Size 5,645 Sqft
Property Description
Must See New, New, New. This Beautifully remodeled home in Canyon Country The completely remolded renovated kitchen, new counter tops, brand-new vanity, and new toilets. central system, brand new sliding glass door. This home also features brand new flooring throughout the entire home, new interior and exterior paint and new recessed lighting the home features 3 Bedrooms and 1.5 Bath but Has 2 Baths on Public Record Plumbing ready for the Additional Master Bed If Desire , Located Lower North Oaks, one of the most established communities you’ll find in Santa Clarita! You are within walking distance of three schools (Canyon Springs Community Elementary, Sierra Vista Junior High, and Canyon High School). Also located nearby, are the shopping centers off of Soledad Canyon Rd. which include Ralphs, Food 4 Less, Walgreens, dine-in restaurants, fast food options, a Regal Edwards theater and a great sense of community You don't want to miss out on this move in ready beauty. Hurry before it’s sold!
Location
State CA
County Los Angeles
Area Can1 - Canyon Country 1
Zoning SCUR2
Rooms
Main Level Bedrooms 3
Interior
Interior Features Separate/Formal Dining Room, All Bedrooms Down
Heating Central
Cooling Central Air
Fireplaces Type None
Fireplace No
Appliance 6 Burner Stove, Gas Cooktop, Disposal, Range Hood
Laundry In Garage
Exterior
Garage Direct Access, Driveway, Garage Faces Front, Garage
Garage Spaces 2.0
Garage Description 2.0
Pool None
Community Features Street Lights
View Y/N No
View None
Roof Type Composition
Accessibility None
Attached Garage Yes
Total Parking Spaces 2
Private Pool No
Building
Lot Description 0-1 Unit/Acre
Story 1
Entry Level One
Sewer Public Sewer
Water Public
Level or Stories One
New Construction No
Construction Status Updated/Remodeled
Schools
School District See Remarks
Others
Senior Community No
Tax ID 2803012029
Acceptable Financing Conventional
Listing Terms Conventional
Financing Conventional
Special Listing Condition Standard
Read Less
Want to know what your home might be worth? Contact us for a FREE valuation!

Our team is ready to help you sell your home for the highest possible price ASAP

Bought with Amanda Stinger • Keller Williams Realty Los Feliz






