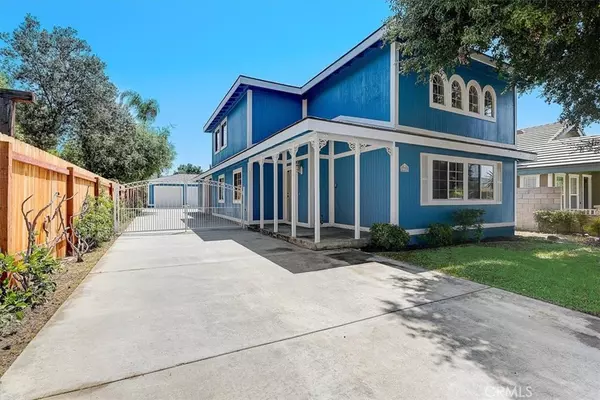$1,010,000
$1,049,999
3.8%For more information regarding the value of a property, please contact us for a free consultation.
220 S San Jose DR Glendora, CA 91741
4 Beds
3 Baths
2,541 SqFt
Key Details
Sold Price $1,010,000
Property Type Single Family Home
Sub Type Single Family Residence
Listing Status Sold
Purchase Type For Sale
Square Footage 2,541 sqft
Price per Sqft $397
MLS Listing ID PF23172503
Sold Date 12/18/23
Bedrooms 4
Full Baths 3
HOA Y/N No
Year Built 1993
Lot Size 8,607 Sqft
Property Description
Welcome to this beautiful custom-built home located in the highly desirable city of Glendora. Boasting a plethora of amenities, this 4-bedroom, 2-bathroom property is the perfect blend of comfort and style. Upon entering, you'll immediately notice the attention to detail throughout the house. The spacious living room features a vaulted ceiling with large windows that allow natural light to flow in. The kitchen has stainless steel appliances and lots of custom cabinetry. The adjoining space serves a dual purpose as a cozy family room or den with a gas fireplace surrounded by custom cabinetry, as well as a dining area for enjoying meals with family and friends. The bedrooms are spacious and comfortable, with plenty of closet space for all your belongings. The primary bedroom features an en-suite bathroom, walk in closet and a fireplace surrounded by custom cabinetry with built-in storage. The backyard is an entertainer's dream, with a sparkling pool and spa that are perfect for relaxing or hosting gatherings. The detached two-car garage could be easily converted to an ADU, offering additional living space or rental income potential. This property is in the top-rated Glendora Unified School District, with schools ranked 7/7/8. Glendora High School is only a few minutes' walk away. The home also features ample storage space, two fireplaces, and a long driveway that can accommodate RV parking. Additional modern features include paid-off roof-top solar panel power generation system and pre-installed Gigabit-capable fiber-to-home Internet service. Located in a highly sought-after Glendora neighborhood, this property is within easy reach of parks, shopping, and dining. The home has been recently painted, adding to its already impeccable appeal.
Location
State CA
County Los Angeles
Area 629 - Glendora
Zoning GDE4
Rooms
Main Level Bedrooms 3
Interior
Interior Features Built-in Features, Ceiling Fan(s), Cathedral Ceiling(s), Pantry, Storage, Unfurnished, Walk-In Closet(s)
Heating Central, Forced Air, Natural Gas
Cooling Central Air, Electric, Attic Fan
Flooring Carpet, Stone, Wood
Fireplaces Type Family Room, Gas, Primary Bedroom
Fireplace Yes
Appliance Dishwasher, Gas Cooktop, Gas Oven, Microwave, Refrigerator, Range Hood, Water Heater
Laundry Washer Hookup, Gas Dryer Hookup, Inside
Exterior
Parking Features Concrete, Door-Multi, Driveway, Garage, Garage Door Opener, Paved, RV Potential
Garage Spaces 2.0
Garage Description 2.0
Fence Block, Excellent Condition, New Condition, Wood
Pool Fenced, Filtered, Gas Heat, Heated, In Ground, Private, Waterfall
Community Features Foothills, Near National Forest, Street Lights, Suburban
View Y/N No
View None
Roof Type Asphalt
Attached Garage Yes
Total Parking Spaces 2
Private Pool Yes
Building
Lot Description 0-1 Unit/Acre
Story 2
Entry Level Two
Sewer Public Sewer
Water Public
Level or Stories Two
New Construction No
Schools
School District Glendora Unified
Others
Senior Community No
Tax ID 8655022013
Acceptable Financing Cash, Cash to Existing Loan, Cash to New Loan, Conventional, FHA
Listing Terms Cash, Cash to Existing Loan, Cash to New Loan, Conventional, FHA
Financing Cash to Loan
Special Listing Condition Standard
Read Less
Want to know what your home might be worth? Contact us for a FREE valuation!

Our team is ready to help you sell your home for the highest possible price ASAP

Bought with NIKKI YANG • HOME TIMES REALTY




