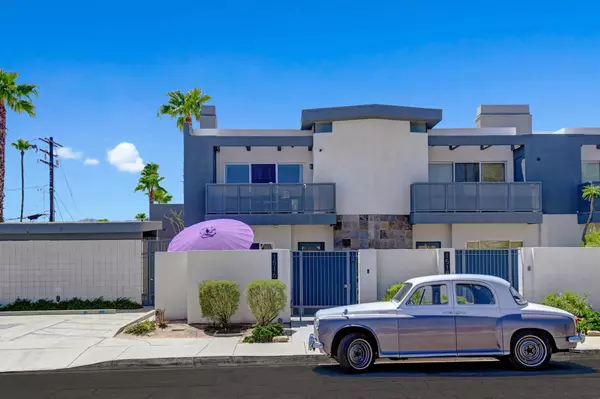$479,000
$499,000
4.0%For more information regarding the value of a property, please contact us for a free consultation.
1516 N Via Miraleste Palm Springs, CA 92262
3 Beds
4 Baths
1,527 SqFt
Key Details
Sold Price $479,000
Property Type Condo
Sub Type Condominium
Listing Status Sold
Purchase Type For Sale
Square Footage 1,527 sqft
Price per Sqft $313
Subdivision El Mirador
MLS Listing ID 219099590DA
Sold Date 01/12/24
Bedrooms 3
Half Baths 1
Three Quarter Bath 3
Condo Fees $475
Construction Status Updated/Remodeled
HOA Fees $475/mo
HOA Y/N Yes
Year Built 2004
Lot Size 984 Sqft
Property Description
Close to downtown Palm Springs, this home has it all! Travertine floors beneath 9 ft ceilings, updated kitchen with comfort height granite tops, open concept living with gas fireplace, a step- in panty and half bath complete the main floor. Upstairs you'll find maple floors throughout, solar tube lights, huge primary and two guest bedrooms, each with private 3/4 bath and private balcony. Two stall attached garage with stack laundry, with easy access to the pool & spa. Private, gated courtyard with nearby guest parking.
Location
State CA
County Riverside
Area 332 - Central Palm Springs
Interior
Interior Features Breakfast Bar, Separate/Formal Dining Room, High Ceilings, Open Floorplan, All Bedrooms Up, Walk-In Pantry, Walk-In Closet(s)
Heating Central, Forced Air, Natural Gas
Cooling Central Air
Flooring Stone, Wood
Fireplaces Type Gas, Living Room
Fireplace Yes
Appliance Dishwasher, Electric Range, Gas Water Heater, Microwave, Refrigerator, Range Hood
Laundry In Garage
Exterior
Parking Features Guest, On Street
Garage Spaces 2.0
Garage Description 2.0
Fence Block, Stucco Wall
Pool Community, Electric Heat, In Ground
Community Features Pool
Utilities Available Cable Available
View Y/N Yes
View Mountain(s), Pool
Porch Concrete
Attached Garage Yes
Total Parking Spaces 2
Private Pool Yes
Building
Lot Description Corner Lot
Story 2
Entry Level Two
Foundation Slab
Sewer Unknown
Level or Stories Two
New Construction No
Construction Status Updated/Remodeled
Schools
School District Palm Springs Unified
Others
Senior Community No
Tax ID 507044007
Acceptable Financing Cash, Cash to New Loan
Listing Terms Cash, Cash to New Loan
Financing Cash
Special Listing Condition Standard
Read Less
Want to know what your home might be worth? Contact us for a FREE valuation!

Our team is ready to help you sell your home for the highest possible price ASAP

Bought with Candace Cortez • BERKSHIRE HATHAWAY HOMESERVICES Crest Real Estate





