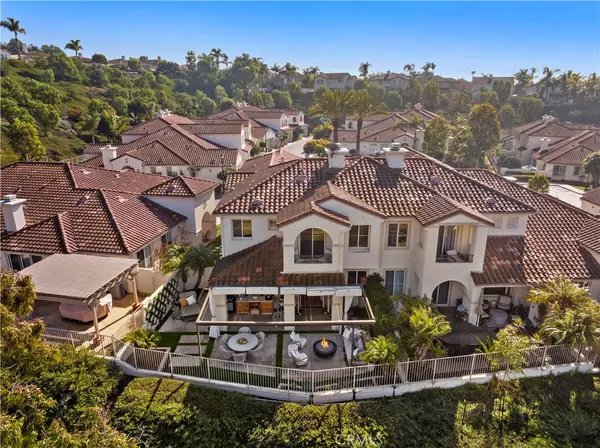$1,465,000
$1,399,000
4.7%For more information regarding the value of a property, please contact us for a free consultation.
78 Avenida Cristal San Clemente, CA 92673
3 Beds
3 Baths
2,527 SqFt
Key Details
Sold Price $1,465,000
Property Type Condo
Sub Type Condominium
Listing Status Sold
Purchase Type For Sale
Square Footage 2,527 sqft
Price per Sqft $579
Subdivision Carmel (Carm)
MLS Listing ID OC24009139
Sold Date 02/15/24
Bedrooms 3
Full Baths 2
Three Quarter Bath 1
Construction Status Updated/Remodeled,Turnkey
HOA Fees $255/mo
HOA Y/N Yes
Year Built 2000
Property Description
Welcome to your spectacular one-of-a-kind turn-key haven in the prestigious Carmel enclave of Talega. This meticulously upgraded 3 bedroom 3 bath home invites you to experience thoughtful enhancements that elevate both functionality and layout, including a flex space for a 4th bedroom or den. This offers an ideal backdrop for grand-scale entertaining and hosting. As you venture inside, the white oak hardwood floors throughout the first floor set the tone for a seamless blend of elegance and practicality. The kitchen boasts stainless steel appliances, an additional beverage refrigerator, quartz countertops, a designer tile backsplash, and a Viking professional range hood. The cabinets adorned with new hardware and soft-closing drawers contribute to the overall turn-key charm. The house systems have been modernized to enhance daily living, featuring a new HVAC system with a high-efficiency heat pump, a tankless gas water heater, and a maintenance-free water purification system. LED lighting with dimmers and new French doors on the first floor add a touch of sophistication, while the remodeled powder room further complements the upgraded interior. Outside revel in the impressive remodel including new concrete and turf, drip irrigation with a timer, and low-voltage lighting that beautifully accentuates the landscaping. A custom steel patio cover with cable rails, canvas panels, matching side curtains, and remote-controlled electric shades creates an idyllic setting with a natural gas custom stone fire pit completing your outdoor escape. Positioned with picturesque views of the 3rd fairway on the Talega Golf Club, this home stands as an entertainer's dream. Within Carmel, benefit from access to an exclusive community pool and spa overlooking the golf course, while membership to the Talega Association grants a portfolio of amenities including championship golf, multiple swimming complexes, tennis courts, vast hiking trails, parks, and community events. Seize the opportunity to make this thoughtfully upgraded and turn-key residence your own!
Location
State CA
County Orange
Area Tl - Talega
Rooms
Other Rooms Cabana
Main Level Bedrooms 1
Ensuite Laundry Washer Hookup, Electric Dryer Hookup, Gas Dryer Hookup, Laundry Room, Upper Level
Interior
Interior Features Breakfast Bar, Balcony, Breakfast Area, Ceiling Fan(s), Quartz Counters, Recessed Lighting, Storage, Tile Counters, Wired for Sound, Bedroom on Main Level, Primary Suite, Walk-In Pantry, Walk-In Closet(s)
Laundry Location Washer Hookup,Electric Dryer Hookup,Gas Dryer Hookup,Laundry Room,Upper Level
Heating Forced Air, Fireplace(s), Heat Pump
Cooling Central Air
Flooring Carpet, Stone, Tile, Wood
Fireplaces Type Family Room, Gas
Fireplace Yes
Appliance Convection Oven, Dishwasher, Gas Cooktop, Microwave, Range Hood, Vented Exhaust Fan, Water To Refrigerator, Water Heater, Water Purifier
Laundry Washer Hookup, Electric Dryer Hookup, Gas Dryer Hookup, Laundry Room, Upper Level
Exterior
Exterior Feature Awning(s), Lighting, Rain Gutters
Garage Direct Access, Driveway Level, Door-Single, Electric Vehicle Charging Station(s), Garage Faces Front, Garage, Garage Door Opener
Garage Spaces 2.0
Garage Description 2.0
Fence Block, Excellent Condition, Stucco Wall, Wrought Iron
Pool Heated, In Ground, Association
Community Features Biking, Curbs, Foothills, Golf, Gutter(s), Hiking, Storm Drain(s), Street Lights, Suburban, Sidewalks
Utilities Available Cable Available, Electricity Connected, Natural Gas Connected, Sewer Connected, Water Connected
Amenities Available Clubhouse, Sport Court, Game Room, Meeting Room, Meeting/Banquet/Party Room, Other Courts, Barbecue, Picnic Area, Playground, Pickleball, Pool, Spa/Hot Tub, Tennis Court(s), Trail(s)
View Y/N Yes
View Golf Course, Hills, Neighborhood, Panoramic
Roof Type Spanish Tile
Porch Covered, Front Porch, Open, Patio
Parking Type Direct Access, Driveway Level, Door-Single, Electric Vehicle Charging Station(s), Garage Faces Front, Garage, Garage Door Opener
Attached Garage Yes
Total Parking Spaces 4
Private Pool No
Building
Lot Description Back Yard, Corner Lot, Landscaped, On Golf Course, Paved, Sprinkler System, Street Level
Story 2
Entry Level Two
Sewer Public Sewer
Water Public
Architectural Style Spanish
Level or Stories Two
Additional Building Cabana
New Construction No
Construction Status Updated/Remodeled,Turnkey
Schools
Elementary Schools Vista Del Mar
Middle Schools Vista Del Mar
High Schools San Clemente
School District Capistrano Unified
Others
HOA Name Talega Maintenance
Senior Community No
Tax ID 93373329
Security Features Carbon Monoxide Detector(s),Fire Sprinkler System,Smoke Detector(s)
Acceptable Financing Cash, Cash to New Loan, Conventional, VA Loan
Listing Terms Cash, Cash to New Loan, Conventional, VA Loan
Financing Cash
Special Listing Condition Standard
Read Less
Want to know what your home might be worth? Contact us for a FREE valuation!

Our team is ready to help you sell your home for the highest possible price ASAP

Bought with Becky King • Compass






