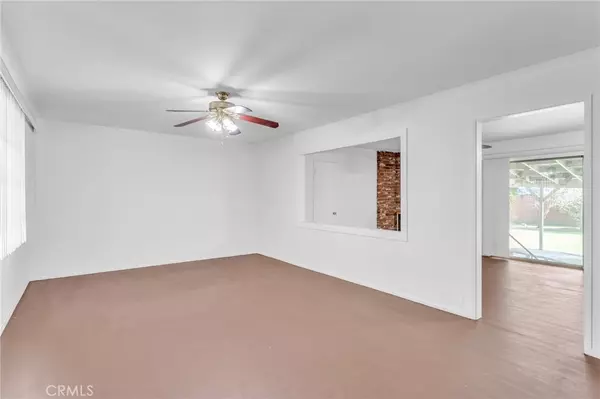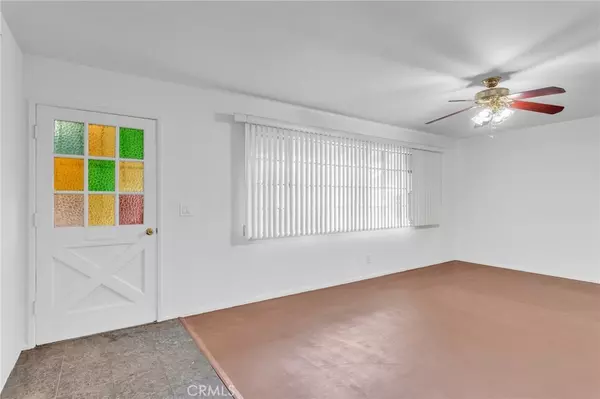$825,000
$750,000
10.0%For more information regarding the value of a property, please contact us for a free consultation.
612 S Sylvan ST Anaheim, CA 92804
3 Beds
2 Baths
1,359 SqFt
Key Details
Sold Price $825,000
Property Type Single Family Home
Sub Type Single Family Residence
Listing Status Sold
Purchase Type For Sale
Square Footage 1,359 sqft
Price per Sqft $607
Subdivision ,None
MLS Listing ID PV24028727
Sold Date 02/29/24
Bedrooms 3
Full Baths 1
Three Quarter Bath 1
Construction Status Repairs Cosmetic
HOA Y/N No
Year Built 1956
Lot Size 7,200 Sqft
Property Description
A wonderful opportunity to own a single-story home with amazing potential in the highly desirable West Anaheim neighborhood. This Home is Located on a Quiet Cul De Sac that features 3 Bedrooms and 2 Bathrooms with 1,356 Sq. Ft of Living Space, on a large and spacious 7,200 SqFT Lot with endless possibilities! As you enter the Front Door you are welcomed by the Open Living and Family Room with Hardwood floors and a Cozy Fireplace. The Dining area looks out to the lush greenery of your backyard filled with Mature Citrus, and Avocado trees. Just off the Family Room is your Spacious Kitchen with a Breakfast Bar, White Cabinets, Tile Countertops, and lots of storage space. Primary en-suite with private full bathroom with Shower. 2 additional bedrooms have plenty of closet space and lots of natural light. Attached 2-car Garage with direct access, room for storage, and laundry hookups. Enjoy walks across the street to Maxwell Park and the newly opened Dog Park. This home is conveniently located to tons of Entertainment nearby at Disneyland Resort, Knotts Berry Farm, and Anaheim Packing District... PLUS all the best restaurants, nearby golf courses, grocery stores, Costco and easy access to transportation and 91 & 5 freeways. Close to nearby colleges (Cypress, Cerritos, Chapman, CSUF, CSULB) for a quick commute. Bike or drive to Nearby beaches. Don't miss out on this home with a great floorplan.
Location
State CA
County Orange
Area 79 - Anaheim West Of Harbor
Rooms
Main Level Bedrooms 3
Interior
Interior Features Breakfast Bar, Tile Counters, Primary Suite
Heating Central, Natural Gas
Cooling None, Wall/Window Unit(s)
Flooring Laminate, Tile, Wood
Fireplaces Type Family Room
Fireplace Yes
Appliance Gas Cooktop, Gas Oven
Laundry Washer Hookup, Gas Dryer Hookup, In Garage
Exterior
Parking Features Direct Access, Door-Single, Garage
Garage Spaces 2.0
Garage Description 2.0
Fence Block
Pool None
Community Features Street Lights
Utilities Available Electricity Connected, Natural Gas Connected, Sewer Connected, Water Connected
View Y/N No
View None
Roof Type Tile
Accessibility No Stairs
Porch Covered, Patio
Attached Garage Yes
Total Parking Spaces 2
Private Pool No
Building
Lot Description Landscaped
Story 1
Entry Level One
Foundation Raised
Sewer Public Sewer
Water Public
Level or Stories One
New Construction No
Construction Status Repairs Cosmetic
Schools
Middle Schools Dale
High Schools Magnolia
School District Anaheim Union High
Others
Senior Community No
Tax ID 12618106
Security Features Carbon Monoxide Detector(s),Smoke Detector(s)
Acceptable Financing Cash, Cash to New Loan
Listing Terms Cash, Cash to New Loan
Financing Cash
Special Listing Condition Standard, Trust
Read Less
Want to know what your home might be worth? Contact us for a FREE valuation!

Our team is ready to help you sell your home for the highest possible price ASAP

Bought with Phuong Ton-Nu • First Real Estate Services





