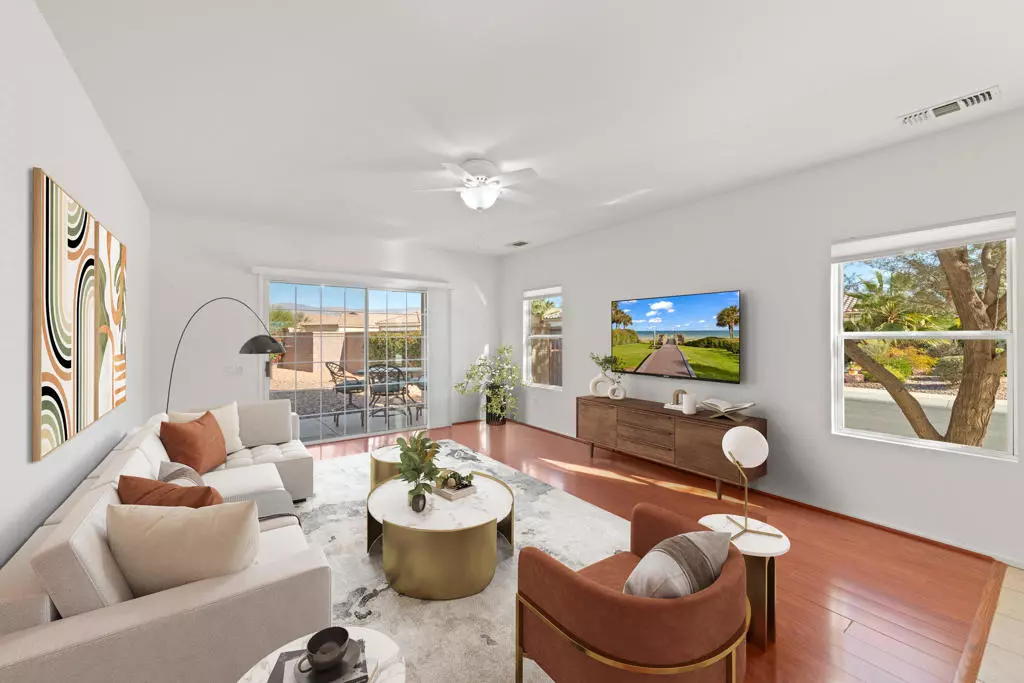$385,000
$399,000
3.5%For more information regarding the value of a property, please contact us for a free consultation.
78720 Postbridge CIR Palm Desert, CA 92211
2 Beds
2 Baths
1,170 SqFt
Key Details
Sold Price $385,000
Property Type Single Family Home
Sub Type Single Family Residence
Listing Status Sold
Purchase Type For Sale
Square Footage 1,170 sqft
Price per Sqft $329
Subdivision Sun City
MLS Listing ID 219102909DA
Sold Date 03/01/24
Bedrooms 2
Full Baths 2
HOA Fees $350/mo
HOA Y/N Yes
Year Built 2003
Lot Size 6,098 Sqft
Acres 0.14
Property Description
Move-in ready! Newport Model located on a corner lot with spacious backyard in an Enclave of Sun City Palm Desert with its own convenient pool/spa and gate access. Concrete walkways and desert scape add to this homes curb appeal. Eat-in Kitchen with newly tiled floors and undercounted lighting, pantry with pull-out shelves and adjacent indoor laundry also has built-in storage shelves. This rare & unique home has an extended primary with recessed window and master bath with a long vanity and large walk-in closet and newly tiled floors. Guest bedroom has a built-in desk and hallway coat & linen closets. The garage is lined with built-in cabinets and a work bench. Newer features include: tile kitchen, baths & closet floors, new kitchen sink, faucet, & disposal, smart garage door opener and exterior electric black-out shutters on primary & slider were installed approx 1 year ago. Low HOA dues include cable & wifi. Come and Enjoy all Sun City has to offer! Golf, Tennis, Pickleball, Fitness centers, Restaurants, clubs and with 24 hour gate guarded.
Location
State CA
County Riverside
Area 307 - Sun City
Interior
Interior Features Primary Suite
Heating Forced Air, Natural Gas
Flooring Laminate
Fireplace No
Appliance Dishwasher, Gas Cooktop, Gas Water Heater, Microwave, Refrigerator
Exterior
Garage Garage, Garage Door Opener
Garage Spaces 2.0
Garage Description 2.0
Fence Block
Community Features Gated
Utilities Available Cable Available
Amenities Available Bocce Court, Billiard Room, Clubhouse, Fitness Center, Golf Course, Game Room, Tennis Court(s), Cable TV
View Y/N No
Roof Type Tile
Porch Concrete, Covered
Parking Type Garage, Garage Door Opener
Attached Garage Yes
Total Parking Spaces 4
Private Pool No
Building
Lot Description Corner Lot, Drip Irrigation/Bubblers, Planned Unit Development
Story 1
Foundation Slab
New Construction No
Others
HOA Name Showingtimes
Senior Community Yes
Tax ID 748410062
Security Features Gated Community,24 Hour Security
Acceptable Financing Cash, Cash to New Loan
Listing Terms Cash, Cash to New Loan
Financing Cash to New Loan
Special Listing Condition Standard
Read Less
Want to know what your home might be worth? Contact us for a FREE valuation!

Our team is ready to help you sell your home for the highest possible price ASAP

Bought with Arturo Jr. Andrade • Coldwell Banker Realty






