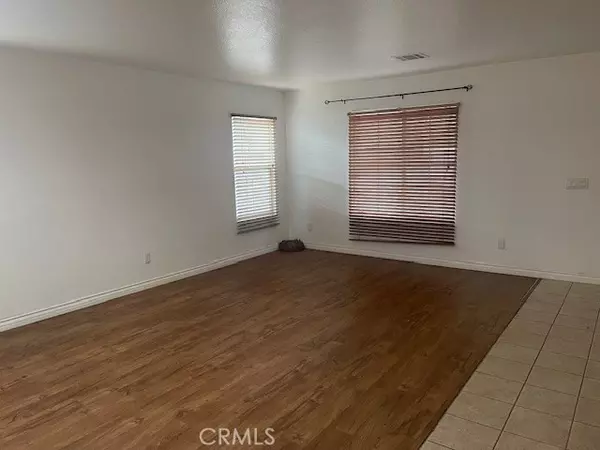$500,000
$497,000
0.6%For more information regarding the value of a property, please contact us for a free consultation.
2136 Benfar DR Lancaster, CA 93535
4 Beds
3 Baths
2,548 SqFt
Key Details
Sold Price $500,000
Property Type Single Family Home
Sub Type Single Family Residence
Listing Status Sold
Purchase Type For Sale
Square Footage 2,548 sqft
Price per Sqft $196
MLS Listing ID SB23205715
Sold Date 03/08/24
Bedrooms 4
Full Baths 3
HOA Y/N No
Year Built 2003
Lot Size 7,714 Sqft
Acres 0.1771
Property Description
Stunning 4-bedroom, 3-full bath home, situated on a spacious lot! Built in 2003, this charming two-story residence offers 2,548 square feet of living space, catering to comfort and style. As you enter, the first floor level boasts a living room with natural light, a family room, and a convenient bedroom with a full bath. A well-appointed kitchen complete with a center island. Ascending to the second floor, discover three additional bedrooms, two full baths, and a sizable loft that could be used as an office. The primary bedroom has a jacuzzi and a spacious walk-in closet. Boasts a laundry area on the second floor. A 2-car garage, and a large backyard with mature trees, provides opportunities for outdoor activities, gardening, BBQ, or installing a swimming pool in the future.
Conveniently located near local amenities, grocery stores including Walmart/Stater Brothers/popular restaurants. Northrop Grumman and Lancaster National Soccer Center are nearby.
Enjoy a desirable lifestyle in a coveted neighborhood. Don't miss your chance to make this stunning Lancaster residence your new home, Sweet Home!
Location
State CA
County Los Angeles
Area Lac - Lancaster
Zoning R7000
Rooms
Main Level Bedrooms 2
Ensuite Laundry Upper Level
Interior
Interior Features Ceiling Fan(s), Separate/Formal Dining Room, Granite Counters, Open Floorplan, Pantry, All Bedrooms Up, Bedroom on Main Level, Primary Suite, Walk-In Closet(s)
Laundry Location Upper Level
Heating Central
Cooling Central Air
Fireplaces Type None
Fireplace No
Appliance Dishwasher, Water Heater
Laundry Upper Level
Exterior
Garage Door-Multi, Driveway, Garage Faces Front, Garage, Garage Door Opener
Garage Spaces 2.0
Garage Description 2.0
Fence Block
Pool None
Community Features Curbs
Utilities Available Sewer Connected, Water Connected
View Y/N Yes
View City Lights
Accessibility Parking
Parking Type Door-Multi, Driveway, Garage Faces Front, Garage, Garage Door Opener
Attached Garage Yes
Total Parking Spaces 2
Private Pool No
Building
Lot Description 0-1 Unit/Acre, Back Yard, Corner Lot, Front Yard, Lawn, Landscaped
Story 2
Entry Level Two
Sewer Public Sewer
Water Public
Level or Stories Two
New Construction No
Schools
School District East Side Union
Others
Senior Community No
Tax ID 3150063023
Acceptable Financing Cash, Cash to New Loan, Conventional, FHA, VA Loan
Listing Terms Cash, Cash to New Loan, Conventional, FHA, VA Loan
Financing Conventional
Special Listing Condition Standard
Read Less
Want to know what your home might be worth? Contact us for a FREE valuation!

Our team is ready to help you sell your home for the highest possible price ASAP

Bought with Hector Barraza • Citiwide Realty Group






