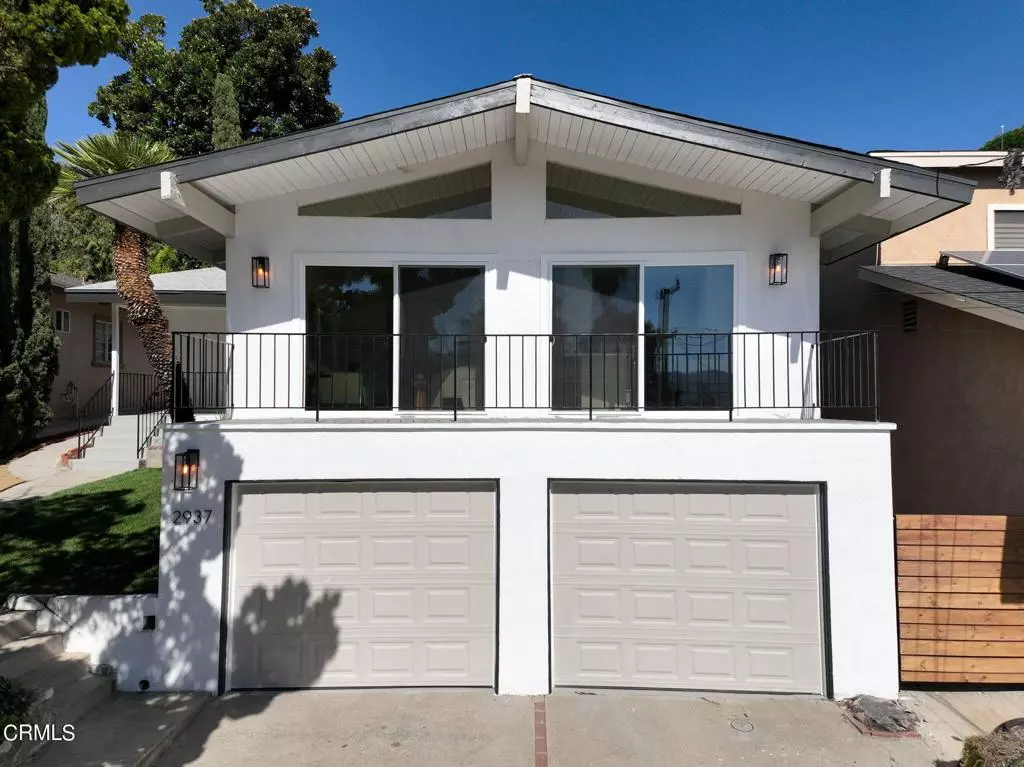$1,505,000
$1,498,000
0.5%For more information regarding the value of a property, please contact us for a free consultation.
2937 Frances AVE La Crescenta, CA 91214
3 Beds
3 Baths
1,845 SqFt
Key Details
Sold Price $1,505,000
Property Type Single Family Home
Sub Type Single Family Residence
Listing Status Sold
Purchase Type For Sale
Square Footage 1,845 sqft
Price per Sqft $815
MLS Listing ID P1-15452
Sold Date 03/13/24
Bedrooms 3
Full Baths 1
Three Quarter Bath 2
HOA Y/N No
Year Built 1966
Lot Size 7,065 Sqft
Acres 0.1622
Property Description
Welcome to this stunning three bedroom, three bath home in a coveted La Crescenta neighborhood, north of Foothill Blvd, completely reimagined by Maverick Design. Offering significant updates throughout this residence, including a lower level bonus room with an attached bathroom, a two tone custom kitchen with eat-in peninsula, new stainless steel appliances and a sparkling pool making it a perfect blend of style and functionality. Your primary suite is an oasis with a large walk-in shower, designer selected finishes and a direct access to the back yard for the perfect relaxing time. Nestled against the breathtaking backdrop of the San Gabriel mountains, you will relish the serene surroundings and tranquility that this unique location provides. The property provides convenient access to award winning La Crescenta schools, shopping, dining, parks, hiking, transportation routes and other amenities making it an ideal haven for families seeking an exceptional living experience.
Location
State CA
County Los Angeles
Area 635 - La Crescenta/Glendale Montrose & Annex
Interior
Heating Central
Cooling Central Air
Fireplaces Type Dining Room, Living Room, Multi-Sided
Fireplace Yes
Exterior
Garage Spaces 2.0
Garage Description 2.0
Pool In Ground
Community Features Street Lights, Suburban
View Y/N Yes
View City Lights, Hills
Attached Garage Yes
Total Parking Spaces 2
Private Pool Yes
Building
Lot Description 0-1 Unit/Acre
Story Multi/Split
Entry Level Multi/Split
Sewer Public Sewer
Water Public
Level or Stories Multi/Split
Others
Senior Community No
Acceptable Financing Cash, Cash to New Loan
Listing Terms Cash, Cash to New Loan
Financing Cash to New Loan
Special Listing Condition Standard
Read Less
Want to know what your home might be worth? Contact us for a FREE valuation!

Our team is ready to help you sell your home for the highest possible price ASAP

Bought with Armen Vartanians • Prodigy Realty Group Inc.






