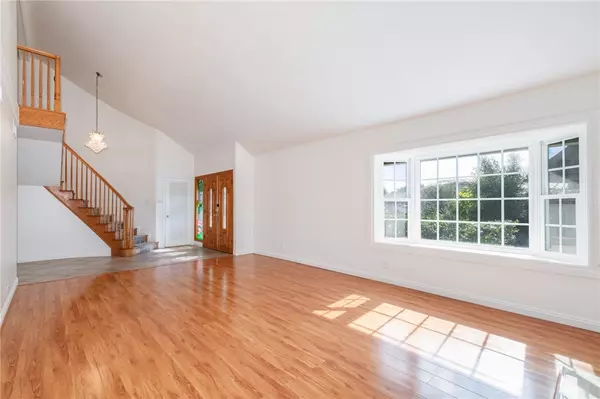$1,270,000
$1,330,000
4.5%For more information regarding the value of a property, please contact us for a free consultation.
1731 Roanoke ST Placentia, CA 92870
4 Beds
3 Baths
2,519 SqFt
Key Details
Sold Price $1,270,000
Property Type Single Family Home
Sub Type Single Family Residence
Listing Status Sold
Purchase Type For Sale
Square Footage 2,519 sqft
Price per Sqft $504
Subdivision ,Other
MLS Listing ID WS24022997
Sold Date 03/15/24
Bedrooms 4
Full Baths 3
Construction Status Turnkey
HOA Y/N No
Year Built 1968
Lot Size 7,614 Sqft
Acres 0.1748
Property Description
Location! location! Location! Welcome to this warm and spacious home in N. Placentia. The downstairs of this home has a large living room with solid wood floors and a fireplace. The kitchen has granite countertops, solid wood cabinets, and tile flooring and is open to the dining area and family room. There is also a bedroom and a bath downstairs. Upstairs you will find a master suite, 2 bedrooms, a bath and a very large study room with a balcony. The home has been installed with double-paned windows, a new AC installed in 2015, and copper plumbing. Outside of this home, the original pool has been filled in to create a large event space. Built-in natural gas-connected BBQ with side burner. The interior has just been repainted by the owner and is well-maintained. Trash is included in the property tax, NO HOA, walking distance to schools, and two blocks away is a busy commercial area. Don't miss this opportunity to own this beautiful and cozy home.
Location
State CA
County Orange
Area 84 - Placentia
Rooms
Main Level Bedrooms 1
Ensuite Laundry Washer Hookup, Gas Dryer Hookup
Interior
Interior Features Balcony, Separate/Formal Dining Room, Granite Counters, Bedroom on Main Level, Primary Suite, Walk-In Closet(s)
Laundry Location Washer Hookup,Gas Dryer Hookup
Heating Central, Fireplace(s), Natural Gas
Cooling Electric
Flooring Carpet, Tile, Wood
Fireplaces Type Living Room
Fireplace Yes
Appliance Barbecue, Dishwasher, Disposal, Gas Oven, Gas Range, Gas Water Heater
Laundry Washer Hookup, Gas Dryer Hookup
Exterior
Garage Door-Multi, Driveway Level, Garage
Garage Spaces 2.0
Garage Description 2.0
Pool None
Community Features Street Lights, Suburban
Utilities Available Cable Available, Electricity Connected, Natural Gas Connected, Phone Available, Sewer Connected, Water Connected
View Y/N No
View None
Accessibility Safe Emergency Egress from Home
Porch Covered
Parking Type Door-Multi, Driveway Level, Garage
Attached Garage Yes
Total Parking Spaces 2
Private Pool No
Building
Lot Description Cul-De-Sac
Story 2
Entry Level Two
Sewer Public Sewer
Water Public
Architectural Style Cottage
Level or Stories Two
New Construction No
Construction Status Turnkey
Schools
School District Placentia-Yorba Linda Unified
Others
Senior Community No
Tax ID 33625106
Acceptable Financing Cash, Cash to Existing Loan, Cash to New Loan, Conventional, VA Loan
Listing Terms Cash, Cash to Existing Loan, Cash to New Loan, Conventional, VA Loan
Financing Conventional
Special Listing Condition Standard
Read Less
Want to know what your home might be worth? Contact us for a FREE valuation!

Our team is ready to help you sell your home for the highest possible price ASAP

Bought with Dhaval Velani • LIMAA, Inc.






