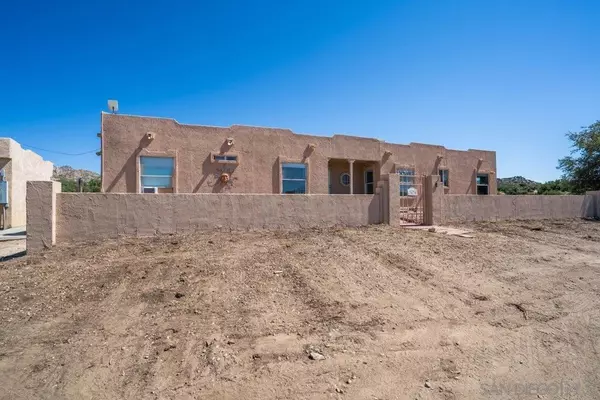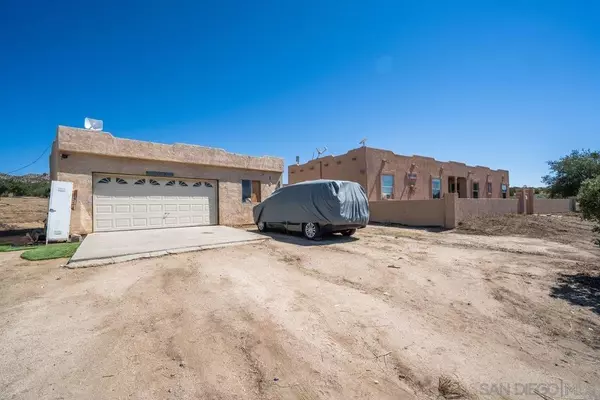$460,000
$479,000
4.0%For more information regarding the value of a property, please contact us for a free consultation.
3434 Chimney Rock Rd Ranchita, CA 92066
4 Beds
2 Baths
1,890 SqFt
Key Details
Sold Price $460,000
Property Type Manufactured Home
Sub Type Manufactured On Land
Listing Status Sold
Purchase Type For Sale
Square Footage 1,890 sqft
Price per Sqft $243
Subdivision Ranchita
MLS Listing ID 230017183SD
Sold Date 03/22/24
Bedrooms 4
Full Baths 2
HOA Y/N No
Year Built 2003
Property Description
Private 9.84 acre retreat, with Paid Solar, well, 5,000 gallon Water tank, 4 bedroom, 2 bathroom 1890 sq ft home, and detached 2 car garage. Open concept, with master on one end, and the other 3 bedrooms on the other side. Home has a nice separate Den, that could be used as optional bedroom space. This property has RV hookups (water/electric) a four stall barn, arena, and dog kennels. Lots of usable room on this almost 10 acre property to custom to your needs. Gorgeous wide open area, with views of Volcan Mountain.
Location
State CA
County San Diego
Area 92066 - Ranchita
Building/Complex Name Owned
Interior
Interior Features All Bedrooms Down, Main Level Primary
Heating Combination, Electric, Forced Air, Propane
Cooling Dual, Electric
Flooring Carpet, Laminate
Fireplace No
Appliance Dishwasher, Electric Cooking, Electric Oven, Microwave, Refrigerator
Laundry Electric Dryer Hookup, Laundry Room
Exterior
Parking Features Driveway
Garage Spaces 2.0
Garage Description 2.0
Fence None
Pool None
View Y/N Yes
View Mountain(s), Panoramic
Roof Type Composition
Attached Garage No
Total Parking Spaces 12
Private Pool No
Building
Story 1
Entry Level One
Level or Stories One
New Construction No
Others
Senior Community No
Tax ID 1971003300
Acceptable Financing Cash, Conventional, FHA, VA Loan
Listing Terms Cash, Conventional, FHA, VA Loan
Financing FHA
Read Less
Want to know what your home might be worth? Contact us for a FREE valuation!

Our team is ready to help you sell your home for the highest possible price ASAP

Bought with Starlene Bennin • Chameleon/Red Hawk Realty






