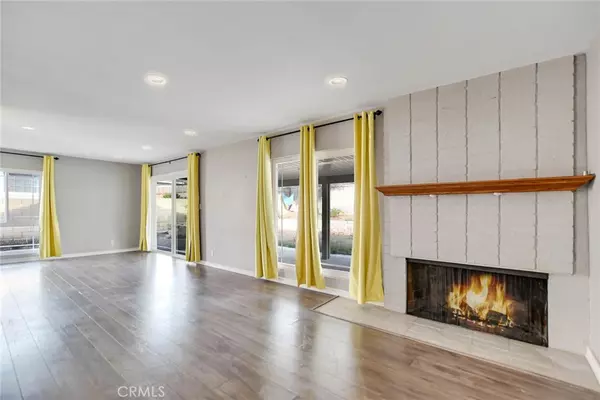$965,000
$938,000
2.9%For more information regarding the value of a property, please contact us for a free consultation.
204 Verdugo AVE Glendora, CA 91741
3 Beds
2 Baths
1,644 SqFt
Key Details
Sold Price $965,000
Property Type Single Family Home
Sub Type Single Family Residence
Listing Status Sold
Purchase Type For Sale
Square Footage 1,644 sqft
Price per Sqft $586
MLS Listing ID CV23230721
Sold Date 03/26/24
Bedrooms 3
Full Baths 1
Three Quarter Bath 1
HOA Y/N No
Year Built 1959
Lot Size 10,245 Sqft
Property Description
Don't miss this extraordinary find, an upgraded single level home on a quiet North Glendora street with a view of the mountains and within the award winning Glendora School District. Features of this property include: a quiet neighborhood with no HOA fees or Mello-Roos, great curb appeal, custom hardscapes, a concrete driveway with brick ribbon, a double-door entryway, an open and airy floor plan, a living room with a floor to ceiling fireplace, a formal dining room, a remodeled kitchen with granite counters, a main bedroom with its own bathroom, 2 spacious secondary bedrooms, an inside laundry room, a private backyard with garden-rich soil that's perfect for entertaining with a covered patio, a fire pit, and a built-in outdoor BBQ/kitchen. Other features include: central heating and air conditioning, ceiling fans, recessed lights, oodles of storage, and a 2 car detached garage. This home is close to schools, shopping, parks, transportation, restaurants, fast food, hiking trails, the Glendora Country Club and Golf Course, Citrus College, Azusa Pacific University, and is easily accessible to the 210 freeway. Please click on the Virtual Tour to see the 3D floor plan.
Location
State CA
County Los Angeles
Area 629 - Glendora
Zoning GDE5
Rooms
Main Level Bedrooms 3
Interior
Heating Central
Cooling Central Air
Fireplaces Type Living Room
Fireplace Yes
Laundry Laundry Room
Exterior
Garage Spaces 2.0
Garage Description 2.0
Pool None
Community Features Suburban
View Y/N Yes
View Mountain(s)
Attached Garage No
Total Parking Spaces 2
Private Pool No
Building
Lot Description Back Yard, Front Yard
Story 1
Entry Level One
Sewer Public Sewer
Water Public
Level or Stories One
New Construction No
Schools
Elementary Schools Sutherland
Middle Schools Goddard
High Schools Glendora
School District Glendora Unified
Others
Senior Community No
Tax ID 8659015008
Acceptable Financing Conventional, FHA, VA Loan
Listing Terms Conventional, FHA, VA Loan
Financing VA
Special Listing Condition Third Party Approval, Probate Listing
Read Less
Want to know what your home might be worth? Contact us for a FREE valuation!

Our team is ready to help you sell your home for the highest possible price ASAP

Bought with Lauren Rogers • KELLER WILLIAMS REALTY COLLEGE PARK





