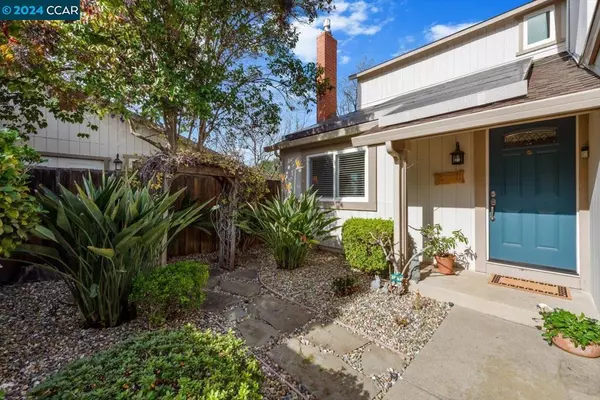$859,000
$869,000
1.2%For more information regarding the value of a property, please contact us for a free consultation.
132 Mt Etna Dr Clayton, CA 94517
4 Beds
3 Baths
1,587 SqFt
Key Details
Sold Price $859,000
Property Type Townhouse
Sub Type Townhouse
Listing Status Sold
Purchase Type For Sale
Square Footage 1,587 sqft
Price per Sqft $541
Subdivision Dana Ridge
MLS Listing ID 41049040
Sold Date 04/04/24
Bedrooms 4
Full Baths 3
Condo Fees $190
HOA Fees $190/mo
HOA Y/N Yes
Year Built 1974
Lot Size 2,622 Sqft
Property Description
Vaulted ceilings and shutters fill the living areas with natural light. The first level includes living and dining spaces, complete with a gas-burning fireplace in the living room, perfect for gatherings. The kitchen is beautifully updated with solid surface countertops, ample storage, a spacious island, a built-in double oven, and a gas-burning cooktop. A window above the sink offers views of the Clayton hills. The dining room and living room connect to the wrap-around backyard, creating an inviting space for gardening and gatherings. The first floor also features a versatile bedroom, ideal for an office space, a full bathroom, and convenient access to the garage. Upstairs, you'll discover three more bedrooms and two full baths, including a primary suite with mirrored closet doors and a private bathroom. Solar panels ensure year-round energy efficiency. With an attached garage offering interior access and a fenced side yard, convenience is at your doorstep. Enjoy suburban living with easy access to fabulous restaurants, downtown Clayton, meandering trails, and Mt. Diablo State Park.
Location
State CA
County Contra Costa
Interior
Interior Features Breakfast Bar, Eat-in Kitchen
Heating Forced Air
Cooling Central Air
Fireplaces Type Gas, Living Room
Fireplace Yes
Appliance Gas Water Heater
Exterior
Parking Features Garage, Garage Door Opener
Garage Spaces 2.0
Garage Description 2.0
Pool None
Amenities Available Playground
View Y/N Yes
View Park/Greenbelt, Hills
Roof Type Shingle
Attached Garage Yes
Total Parking Spaces 2
Private Pool No
Building
Lot Description Back Yard, Front Yard, Garden, Sprinklers In Rear, Sprinklers On Side, Street Level, Yard
Story Two
Entry Level Two
Sewer Public Sewer
Architectural Style Contemporary
Level or Stories Two
New Construction No
Others
HOA Name DANA RIDGE HOA
Tax ID 1193110127
Acceptable Financing Cash, Conventional, FHA
Listing Terms Cash, Conventional, FHA
Financing Conventional
Read Less
Want to know what your home might be worth? Contact us for a FREE valuation!

Our team is ready to help you sell your home for the highest possible price ASAP

Bought with Non Member • Non-member Office





