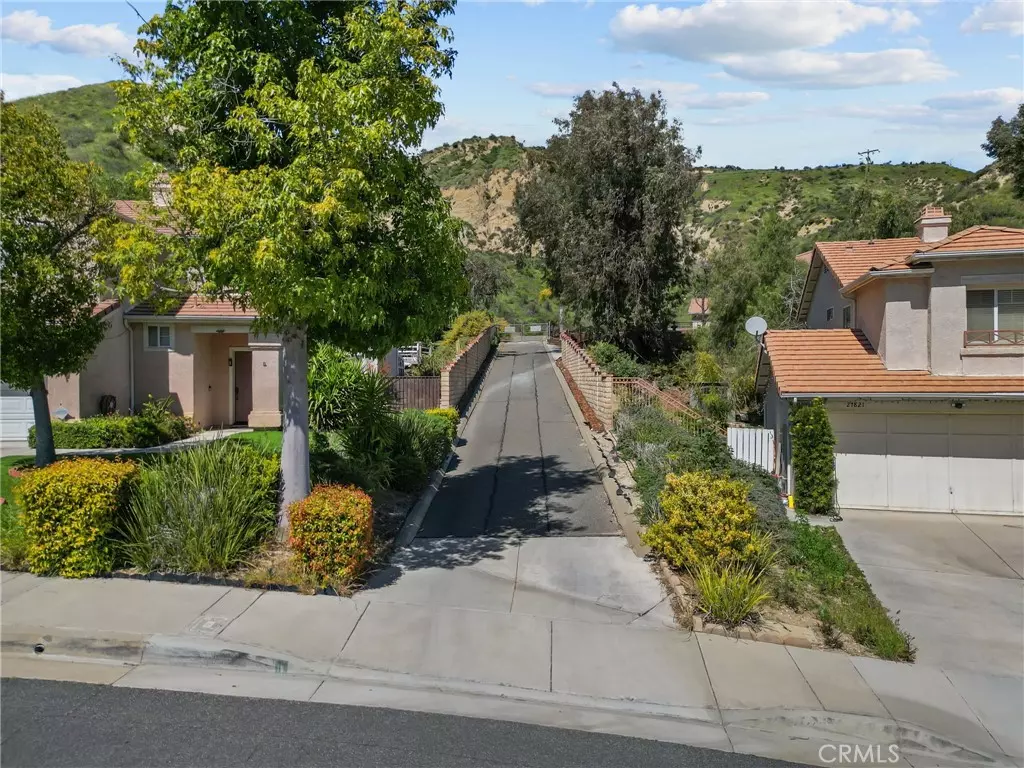$835,000
$815,000
2.5%For more information regarding the value of a property, please contact us for a free consultation.
27823 Villa Canyon RD Castaic, CA 91384
4 Beds
3 Baths
1,827 SqFt
Key Details
Sold Price $835,000
Property Type Single Family Home
Sub Type Single Family Residence
Listing Status Sold
Purchase Type For Sale
Square Footage 1,827 sqft
Price per Sqft $457
Subdivision California Pointe (Capt)
MLS Listing ID SR24051972
Sold Date 04/29/24
Bedrooms 4
Full Baths 3
HOA Y/N No
Year Built 1993
Lot Size 9,483 Sqft
Property Description
Sweet property on private flag lot with amazing views! Rare floor plan, one bedroom and bath down; Engineered wood flooring throughout downstairs and in upstairs hall, newer carpeting down, brand new carpeting upstairs; Kitchen has white tile counter tops plus an island as well as KitchenAid stainless appliances plus beverage/wine refrigerator; 4 ceiling fans, window treatments throughout; Upgraded master bath with travertine marble flooring, quartz countertops on vanity with soft close doors and dual sinks with new waterfall-style faucets, oval tub/shower combo, newer commode, designer mirror with beautiful lighting that borders mirror with dimming and defrost buttons in glass. Newly painted exterior, and most of interior recently painted plus upgraded baseboards; Brand new landscape front and back including brand new sod, redwood chips and shrubs in back, flagstone patio, Round gas fire pit included; Newly painted wrought iron fencing. Security system includes ring doorbell, wireless security camera at driveway (on tree) and ring home system. Potential small boat parking or plenty of room for trailer or toys and you can park 6 cars on driveway alone! Did I mention the newly painted deck with cafe lights off primary bedroom that offers stunning views all around? Great property with tons of privacy and that awesome 360 degree view! No one behind or directly next to property, no one can see in your back yard! There is sun and shade in the backyard, offering perfect days and nights can be spent out in the back or on the deck enjoying the peacefulness, beauty and views!
Location
State CA
County Los Angeles
Area Hilc - Hillcrest Area
Zoning LCA022*
Rooms
Main Level Bedrooms 1
Interior
Interior Features Ceiling Fan(s), Open Floorplan, Recessed Lighting, Tile Counters, Bedroom on Main Level
Heating Central
Cooling Central Air
Flooring Carpet, See Remarks, Wood
Fireplaces Type Living Room
Fireplace Yes
Appliance Dishwasher, Electric Range, Gas Range, Refrigerator
Laundry In Garage
Exterior
Garage Boat, Direct Access, Door-Single, Driveway, Driveway Up Slope From Street, Garage, Garage Door Opener, Oversized, See Remarks
Garage Spaces 2.0
Garage Description 2.0
Fence Masonry, Wrought Iron
Pool None
Community Features Curbs, Sidewalks
Utilities Available Cable Available, Natural Gas Connected, Sewer Connected, Water Connected
View Y/N Yes
View City Lights, Hills, Mountain(s), Neighborhood, Panoramic
Roof Type Tile
Porch Rear Porch, Concrete, Deck, Front Porch
Attached Garage Yes
Total Parking Spaces 2
Private Pool No
Building
Lot Description Flag Lot, Irregular Lot, Sprinkler System
Story 2
Entry Level Two
Sewer Sewer Tap Paid
Water Public
Architectural Style Traditional
Level or Stories Two
New Construction No
Schools
School District William S. Hart Union
Others
Senior Community No
Tax ID 2865057022
Security Features Security System,Security Lights
Acceptable Financing Cash, Cash to New Loan
Listing Terms Cash, Cash to New Loan
Financing Cash to Loan
Special Listing Condition Standard
Read Less
Want to know what your home might be worth? Contact us for a FREE valuation!

Our team is ready to help you sell your home for the highest possible price ASAP

Bought with Brian Melville • RE/MAX of Santa Clarita






