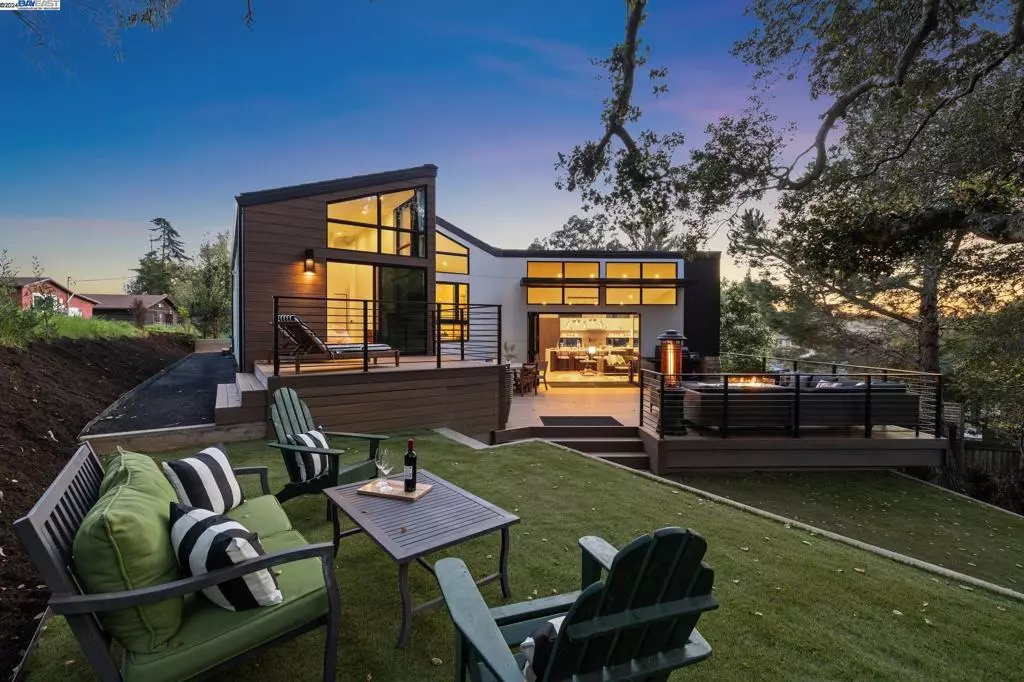$2,250,000
$1,795,000
25.3%For more information regarding the value of a property, please contact us for a free consultation.
4804 McDONELL AVENUE Oakland, CA 94619
3 Beds
3 Baths
2,352 SqFt
Key Details
Sold Price $2,250,000
Property Type Single Family Home
Sub Type Single Family Residence
Listing Status Sold
Purchase Type For Sale
Square Footage 2,352 sqft
Price per Sqft $956
Subdivision Leona Heights
MLS Listing ID 41055719
Sold Date 05/08/24
Bedrooms 3
Full Baths 2
Half Baths 1
HOA Y/N No
Year Built 2022
Lot Size 0.300 Acres
Property Description
Secretly tucked up a private, winding driveway in a lush and wooded setting, an extraordinary life awaits in this brand new Modern with 3BR/2.5BA across 2352 SQFT. A dramatic foyer with a striking chandelier and glass staircase, a work room/wine cellar, powder room, walk-in storage/coat closet, laundry room and extra wide two-car garage complete the first floor. Upstairs, the great room boasts living and dining areas and a kitchen with custom cabinetry, oversized island, and top-of-the line appliances and fixtures. Folding glass doors extend the room onto the expansive deck and backyard. Indoor/outdoor living is easy with multiple areas for play and entertaining surrounded by California Oaks. Up a split level, find two sunny bedrooms with cedar closets. One has sliding glass doors to a private deck, and both share a marble bath. The primary suite has its own private deck, a large walk-in closet with custom storage, and an ensuite split bath with a spa shower, a double vanity, and heated flooring. A 2-car garage with EV charging is fueled by Tesla solar panels with batteries in another flexible utility room. Top-rated schools are a short hop away, and nearby highways 580 and 13 start a quick commute. Enjoy life more with the ease and beauty of this exquisite modern construction!
Location
State CA
County Alameda
Rooms
Other Rooms Barn(s)
Interior
Interior Features Breakfast Bar, Eat-in Kitchen, Workshop
Heating Electric, Forced Air, Radiant
Cooling Central Air
Flooring Tile, Wood
Fireplaces Type Living Room, Raised Hearth
Fireplace Yes
Appliance Electric Water Heater, Dryer, Washer
Exterior
Garage Garage, Garage Door Opener, Off Street, RV Access/Parking
Garage Spaces 2.0
Garage Description 2.0
Pool None
View Y/N Yes
View Hills, Trees/Woods
Porch Patio
Attached Garage Yes
Total Parking Spaces 2
Private Pool No
Building
Lot Description Back Yard, Garden, Sloped Up, Yard
Story Three Or More
Entry Level Three Or More
Sewer Public Sewer
Level or Stories Three Or More
Additional Building Barn(s)
New Construction No
Schools
School District Oakland
Others
Tax ID 372605136
Acceptable Financing Cash, Conventional
Listing Terms Cash, Conventional
Financing Cash
Read Less
Want to know what your home might be worth? Contact us for a FREE valuation!

Our team is ready to help you sell your home for the highest possible price ASAP

Bought with Glen Riggs • eXp Realty of California





