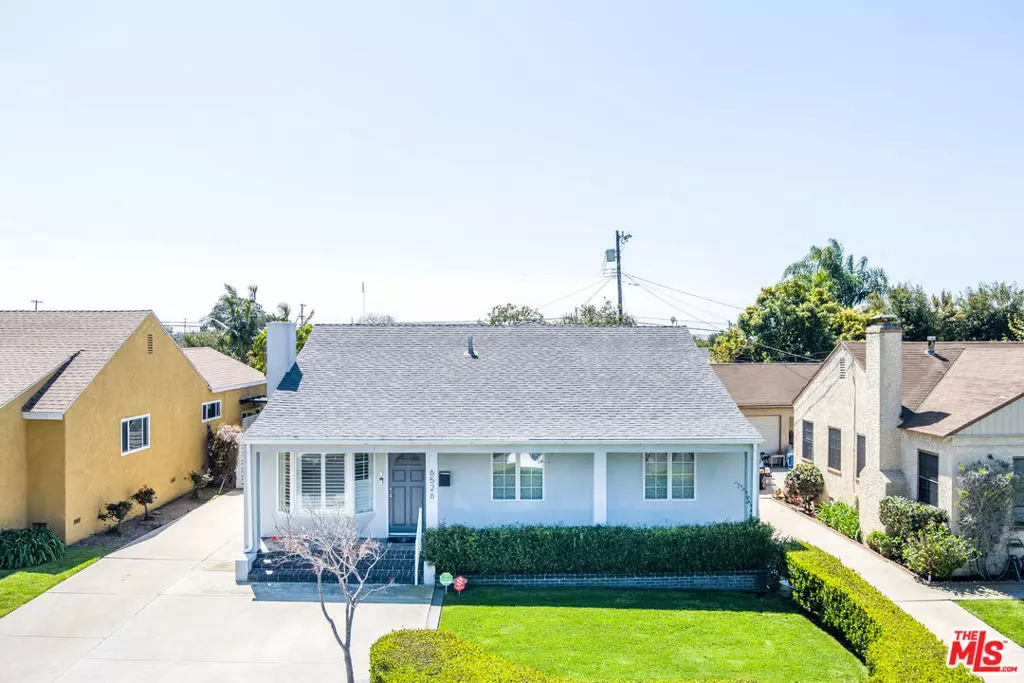$1,840,000
$1,799,000
2.3%For more information regarding the value of a property, please contact us for a free consultation.
6526 W 84th ST Los Angeles, CA 90045
3 Beds
2 Baths
1,942 SqFt
Key Details
Sold Price $1,840,000
Property Type Single Family Home
Sub Type Single Family Residence
Listing Status Sold
Purchase Type For Sale
Square Footage 1,942 sqft
Price per Sqft $947
MLS Listing ID 24371437
Sold Date 05/16/24
Bedrooms 3
Full Baths 2
Condo Fees $25
Construction Status Updated/Remodeled
HOA Fees $2/ann
HOA Y/N Yes
Year Built 1944
Lot Size 6,080 Sqft
Property Description
Modern upgrades have reshaped this Westchester residence into the coveted smart home of your dreams! Enviably set in the highly sought-after Kentwood neighborhood, this beautiful haven welcomes you with a stunning open-concept interior defined by soaring vaulted ceilings, elegant tones, and upscale finishes. From the living room's plantation-shuttered bay window and brick fireplace to the family area's French doors, there's plenty to love. An expansive skylight illuminates the gourmet style kitchen, equipped with smart stainless steel appliances, custom cabinetry, a wine fridge, and a marble-topped island. Among the three comfortable bedrooms, the generous primary suite indulges you with bare, beamed ceilings, stylish fireplace, bespoke walk-in closet, and an ultra-luxurious remodeled ensuite with $75k worth of tasteful amenities. Outside, host weekend BBQs on the covered patio that opens to a sun-kissed, secluded backyard. Other noteworthy items are the efficient smart systems, heated bathroom floor, built-in speakers, water softener, solar panels, 220V EV outlet, Tonal equipment, a detached 2-car garage, a 5-car driveway, and more. Located in heart of Silicon Beach, near shopping, LMU, LAX, Trader Joe's, dining, and entertainment options, everything you need is easily accessible. Come for a tour before it's gone for good!
Location
State CA
County Los Angeles
Area C29 - Westchester
Zoning LAR1
Interior
Interior Features Ceiling Fan(s), Cathedral Ceiling(s), Recessed Lighting, Smart Home, Walk-In Closet(s)
Heating Central
Cooling Central Air
Flooring Tile
Fireplaces Type Living Room, Primary Bedroom
Furnishings Unfurnished
Fireplace Yes
Appliance Barbecue, Dishwasher, Disposal, Microwave, Refrigerator, Vented Exhaust Fan, Dryer, Washer
Laundry In Garage
Exterior
Parking Features Door-Multi, Driveway, Garage, Private
Garage Spaces 2.0
Garage Description 2.0
Pool None
View Y/N Yes
Total Parking Spaces 7
Private Pool No
Building
Story 1
Entry Level One
Architectural Style Contemporary
Level or Stories One
New Construction No
Construction Status Updated/Remodeled
Others
Senior Community No
Tax ID 4108013013
Security Features Carbon Monoxide Detector(s),Smoke Detector(s)
Special Listing Condition Standard
Read Less
Want to know what your home might be worth? Contact us for a FREE valuation!

Our team is ready to help you sell your home for the highest possible price ASAP

Bought with Karina Pacific • Bayside





