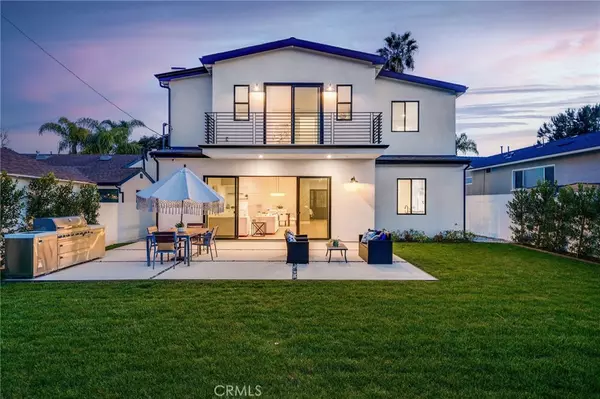$2,950,000
$2,950,000
For more information regarding the value of a property, please contact us for a free consultation.
6623 W 82nd ST Los Angeles, CA 90045
5 Beds
5 Baths
3,232 SqFt
Key Details
Sold Price $2,950,000
Property Type Single Family Home
Sub Type Single Family Residence
Listing Status Sold
Purchase Type For Sale
Square Footage 3,232 sqft
Price per Sqft $912
MLS Listing ID DW24067003
Sold Date 05/22/24
Bedrooms 5
Full Baths 5
Condo Fees $25
Construction Status Updated/Remodeled,Turnkey
HOA Fees $2/ann
HOA Y/N Yes
Year Built 2023
Lot Size 6,150 Sqft
Property Description
Welcome to your dream home nestled in the heart of Westchester. This stunning 2023 new build boasts 3,232 sqft of luxurious finishes, high ceilings, and a family-friendly layout. With five spacious bedrooms, each featuring a walk-in closet and full bathroom, along with a gourmet chef's kitchen, this home offers both elegance and functionality. The open floor plan seamlessly integrates indoor and outdoor spaces, perfect for entertaining. Additionally, it comes equipped with modern amenities such as a complete camera system, smart doorbell, smart lock, and speakers throughout the interior and exterior. Additionally, the neighborhood exudes a friendly and welcoming ambiance, while the close proximity to shopping, dining, and the international gateway of the country, LAX. In summary, this home is a captivating residence creating a sanctuary where you can live your best life.
Agents & buyers are to verify all information provided. Broker/agent does not guarantee the accuracy of the information provided, including square footage, lot size and/or bedroom/bathroom count. Buyer is advised to independently verify the accuracy of this information through personal inspection, building permits or with appropriate professionals.
Location
State CA
County Los Angeles
Area C29 - Westchester
Zoning LAR1
Rooms
Main Level Bedrooms 1
Interior
Interior Features Wet Bar, Built-in Features, Balcony, Eat-in Kitchen, High Ceilings, Open Floorplan, Pantry, Recessed Lighting, Bar, Primary Suite, Walk-In Pantry, Walk-In Closet(s)
Heating Central, Fireplace(s), Natural Gas
Cooling Central Air, Electric, Zoned
Flooring Tile
Fireplaces Type Living Room
Fireplace Yes
Appliance Built-In Range, Barbecue, Dishwasher, High Efficiency Water Heater, Microwave, Refrigerator, Range Hood, Water To Refrigerator, Water Heater
Laundry Electric Dryer Hookup, Gas Dryer Hookup, Inside, Upper Level
Exterior
Parking Features Driveway
Garage Spaces 2.0
Garage Description 2.0
Pool None
Community Features Curbs
Utilities Available Electricity Connected, Natural Gas Connected, Sewer Connected, Water Connected
Amenities Available Other
View Y/N Yes
View Neighborhood
Roof Type Shingle
Porch Rear Porch
Attached Garage Yes
Total Parking Spaces 4
Private Pool No
Building
Lot Description 0-1 Unit/Acre, Back Yard, Front Yard, Landscaped, Sprinkler System
Story 2
Entry Level One,Two
Foundation Slab
Sewer Public Sewer
Water Public
Level or Stories One, Two
New Construction No
Construction Status Updated/Remodeled,Turnkey
Schools
School District Los Angeles Unified
Others
HOA Name Kentwood Home Guardians
Senior Community No
Tax ID 4108003010
Security Features Security System,Carbon Monoxide Detector(s),Fire Detection System,Fire Sprinkler System,Smoke Detector(s)
Acceptable Financing Cash, Conventional, 1031 Exchange, Submit
Listing Terms Cash, Conventional, 1031 Exchange, Submit
Financing Conventional
Special Listing Condition Standard
Read Less
Want to know what your home might be worth? Contact us for a FREE valuation!

Our team is ready to help you sell your home for the highest possible price ASAP

Bought with NONE NONE • None MRML





