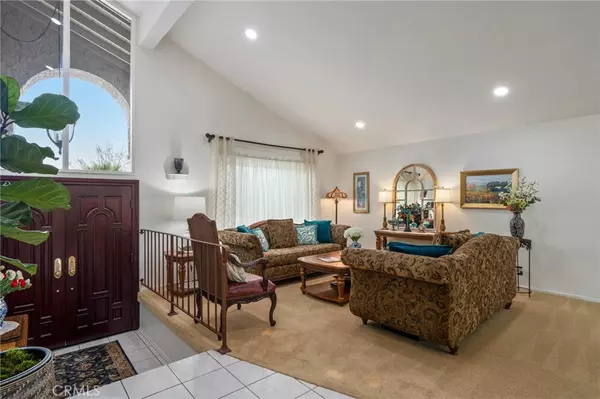$1,350,000
$1,350,000
For more information regarding the value of a property, please contact us for a free consultation.
6381 Cantiles AVE Cypress, CA 90630
4 Beds
3 Baths
2,358 SqFt
Key Details
Sold Price $1,350,000
Property Type Single Family Home
Sub Type Single Family Residence
Listing Status Sold
Purchase Type For Sale
Square Footage 2,358 sqft
Price per Sqft $572
Subdivision ,Other
MLS Listing ID PW24072522
Sold Date 05/30/24
Bedrooms 4
Full Baths 3
HOA Y/N No
Year Built 1972
Lot Size 5,201 Sqft
Property Description
Excellent Location: Nestled on a tranquil and private interior street just steps away from a fantastic neighborhood park. Conveniently located near dining, shopping, and easy freeway access, without freeway noise. Outstanding Cypress Schools such as Vessels Elementary, Cypress High, and Highly Rated Oxford Academy. Welcome to this open and airy S&S College Park Pomona Model.This attractive floor plan encompasses 2,400 sq ft of living space, featuring 4 bedrooms and 3 baths including a main floor bedroom and updated bath with shower. As you step through the upgraded double doors into the formal entry, you're greeted by an abundance of natural light streaming in from the large window above. The spacious formal living and dining rooms are accentuated by vaulted ceilings and recessed lighting, creating an inviting atmosphere. The separate large family room showcases a stone fireplace and dual pane sliding glass doors, offering serene views of the spacious backyard. Renovated Kitchen: Enhanced with granite countertops, custom cabinets, raised ceilings, and recessed lighting. Equipped with stainless steel appliances, including double ovens, a dishwasher, and a microwave, perfect for culinary enthusiasts. Redesigned to feature additional counter space and cabinets, the kitchen seamlessly flows into the dining room. An additional plus, enjoy delightful views of the backyard from the kitchen area. Generous Bedrooms: The expansive main suite showcases beautiful hardwood floors and a generously sized private balcony, perfect for relaxing or your morning coffee. The main suite also boasts an en-suite bath and a walk-in closet. One of the secondary bedrooms features volume ceilings and a step-up princess/prince room design, adding charm to the space. The main bath has been completely remodeled and includes dual wash basins, new cabinets, and quartz countertops, adding a touch of modern elegance. This home offers central heating and air conditioning for year-round comfort. Vaulted ceilings throughout add an airy and spacious feel. An interior laundry room provides added convenience. Enjoy direct access to your home from the double bay garage, featuring roll-up doors with windows. The beautifully landscaped backyard includes a covered patio, perfect for outdoor dining and entertaining. The front yard boasts a charming patio area, recently upgraded with new landscaping and brick-trimmed planters, providing an inviting space to relax with family and neighbors.
Location
State CA
County Orange
Area 57 - Cypress N Of Orangewood, S Of Katella
Rooms
Main Level Bedrooms 1
Interior
Interior Features Balcony, Cathedral Ceiling(s), Separate/Formal Dining Room, Granite Counters, High Ceilings, Open Floorplan, Recessed Lighting, Two Story Ceilings, Bedroom on Main Level, Primary Suite, Walk-In Closet(s)
Heating Central
Cooling Central Air
Flooring Carpet, Laminate, Tile
Fireplaces Type Family Room
Fireplace Yes
Appliance Built-In Range, Double Oven, Dishwasher, Disposal, Gas Range, Microwave
Laundry Inside
Exterior
Parking Features Direct Access, Driveway, Garage
Garage Spaces 2.0
Garage Description 2.0
Fence Block
Pool None
Community Features Park
View Y/N No
View None
Porch Covered
Attached Garage Yes
Total Parking Spaces 2
Private Pool No
Building
Lot Description Back Yard, Front Yard, Lawn
Story 2
Entry Level Two
Sewer Public Sewer
Water Public
Level or Stories Two
New Construction No
Schools
Elementary Schools Vessels
Middle Schools Oxford/Lexington
High Schools Oxford/Cypress
School District Anaheim Union High
Others
Senior Community No
Tax ID 22410105
Acceptable Financing Cash to New Loan
Listing Terms Cash to New Loan
Financing Conventional
Special Listing Condition Standard
Read Less
Want to know what your home might be worth? Contact us for a FREE valuation!

Our team is ready to help you sell your home for the highest possible price ASAP

Bought with KEVIN LEE • CAMBRIDGE CONSOLIDATED





