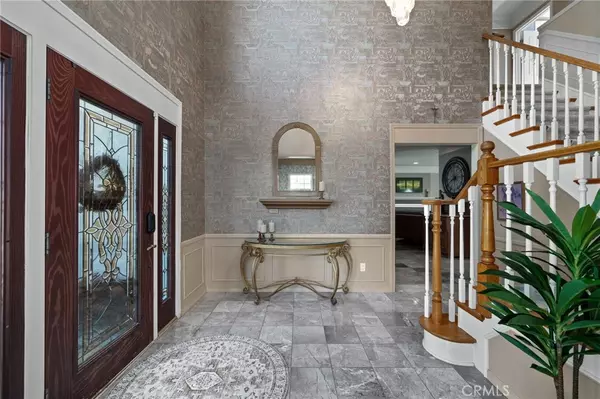$1,030,000
$1,100,000
6.4%For more information regarding the value of a property, please contact us for a free consultation.
11669 Bari DR Alta Loma, CA 91701
4 Beds
3 Baths
2,754 SqFt
Key Details
Sold Price $1,030,000
Property Type Single Family Home
Sub Type Single Family Residence
Listing Status Sold
Purchase Type For Sale
Square Footage 2,754 sqft
Price per Sqft $374
MLS Listing ID CV24057928
Sold Date 05/31/24
Bedrooms 4
Full Baths 2
Half Baths 1
Construction Status Updated/Remodeled
HOA Y/N No
Year Built 1989
Lot Size 7,261 Sqft
Acres 0.1667
Property Description
Welcome to this amazing home filled with incredible UPGRADES!! You're in for a real treat as you explore this meticulously cared-for home, lovingly maintained by the original owner. This beautiful 2-story home offers endless possibilities for entertainment! Plus, the LOCATION is unbeatable, with Lightfoot Elementary and Rancho Cucamonga High Schools just a short distance. As you approach the house, you'll notice the long driveway, perfect for accomodating all your parking needs. And the first thing that catches your eye is the large tiered fountain and the inviting porch. As you enter, you'll be greeted by a grand foyer with stunning marble floors. This 4 bedroom 2 1/2 bath home features gorgeous wood flooring and new carpet throughout. Crown molding gracefully frames the entryway, formal living room, dining room and family room, giving them a touch of sophisitication. Make your way into the main living area, and you'll pass by a convenient wet bar before entering the generously sized family room complete with a cozy wood-burning fireplace. This open concept space is perfect for hosting family gatherings and dinner parties. The chefs kitchen is a dream, with its large center island, built-in Subzero refrigerator, trash compactor, Fisher-Paykel stovetop and double ovens! The lower cabinets have pull-out drawers for added convenience. Upstairs,you'll find the spacious master bedroom with its ensuite bath, featuring a double sided fireplace that adds a touch of luxury. The oversized tub is the perfect spot to unwind after a long day. And dont forget to step out onto the master suite's redwood deck, where you can enjoy the beautiful view of the backyard and greenbelt. Three more generously sized bedrooms, along with a full bath, provides plenty of space for the whole family. A theater/game room adds even more space for entertaining! INCLUDED with this home, you and your guests will love the 120" projection screen, theater seating, built in bar, back bar and pool table! The backyard is a true oasis, featuring a stunning custom in-ground rock waterfall spa and built-in BBQ. As a bonus, the incredible home comes with a state-of-the-art App-controlled lighting system and 52 panels of solar power, along with an on-demand water heater for maximum efficiency and four outdoor mounted NEST cameras for SECURITY! And lets not forget about the Lifesource whole house water purifiction system and hardwired speakers throughout! This home truly HAS IT ALL!
Location
State CA
County San Bernardino
Area 688 - Rancho Cucamonga
Rooms
Ensuite Laundry Washer Hookup, Gas Dryer Hookup, Laundry Room
Interior
Interior Features Wet Bar, Breakfast Area, Crown Molding, Cathedral Ceiling(s), Separate/Formal Dining Room, Eat-in Kitchen, Granite Counters, High Ceilings, Open Floorplan, Pull Down Attic Stairs, Paneling/Wainscoting, Recessed Lighting, Two Story Ceilings, Wired for Data, Bar, Wired for Sound, All Bedrooms Up, Attic, Entrance Foyer, Instant Hot Water, Primary Suite
Laundry Location Washer Hookup,Gas Dryer Hookup,Laundry Room
Heating Central, Fireplace(s), Natural Gas, Solar
Cooling Central Air
Flooring Carpet, Stone, Wood
Fireplaces Type Bath, Family Room, Primary Bedroom, Multi-Sided
Fireplace Yes
Appliance Built-In Range, Double Oven, Dishwasher, Electric Oven, Gas Cooktop, Disposal, Gas Water Heater, Ice Maker, Microwave, Trash Compactor, Tankless Water Heater, Water Purifier
Laundry Washer Hookup, Gas Dryer Hookup, Laundry Room
Exterior
Exterior Feature Barbecue, Lighting
Garage Concrete, Door-Multi, Driveway, Garage Faces Front, Garage
Garage Spaces 1.0
Garage Description 1.0
Fence Block, Wood
Pool None
Community Features Biking, Park, Street Lights, Sidewalks
Utilities Available Cable Connected, Electricity Connected, Natural Gas Connected, Phone Connected, Sewer Connected, Water Connected
View Y/N Yes
View Park/Greenbelt
Roof Type Concrete
Porch Concrete, Covered, Deck, Front Porch, Open, Patio
Parking Type Concrete, Door-Multi, Driveway, Garage Faces Front, Garage
Attached Garage Yes
Total Parking Spaces 1
Private Pool No
Building
Lot Description Back Yard, Front Yard, Greenbelt, Sprinklers In Rear, Sprinklers In Front, Landscaped, Level
Story 2
Entry Level Two
Sewer Public Sewer
Water Public
Architectural Style Mediterranean
Level or Stories Two
New Construction No
Construction Status Updated/Remodeled
Schools
School District Chaffey Joint Union High
Others
Senior Community No
Tax ID 1089281070000
Security Features Security System,Carbon Monoxide Detector(s),Smoke Detector(s)
Acceptable Financing Cash, Cash to New Loan, Conventional
Green/Energy Cert Solar
Listing Terms Cash, Cash to New Loan, Conventional
Financing Cash
Special Listing Condition Standard
Read Less
Want to know what your home might be worth? Contact us for a FREE valuation!

Our team is ready to help you sell your home for the highest possible price ASAP

Bought with DANTING HONG • HUNTINGTON REALTY GROUP CO.






