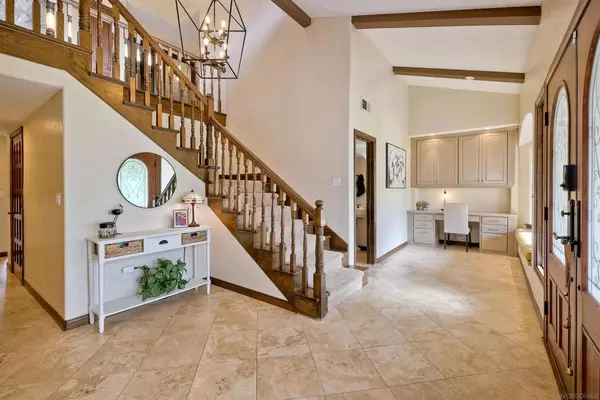$1,975,000
$2,099,950
6.0%For more information regarding the value of a property, please contact us for a free consultation.
16231 Oak Creek Trail Poway, CA 92064
4 Beds
5 Baths
3,362 SqFt
Key Details
Sold Price $1,975,000
Property Type Single Family Home
Sub Type Single Family Residence
Listing Status Sold
Purchase Type For Sale
Square Footage 3,362 sqft
Price per Sqft $587
Subdivision Poway
MLS Listing ID 240006829SD
Sold Date 06/11/24
Bedrooms 4
Full Baths 4
Half Baths 1
HOA Y/N No
Year Built 1983
Lot Size 1.150 Acres
Property Description
Price reduction! Country living in the heart of Poway! This gorgeous tree-lined paradise sits central to Poway but feels miles away! Approach along the beautifully landscaped driveway with large lawn area and security gate. Enter this impressive custom home with graceful design accents and lovely spaces.First floor includes 3 large living areas, wonderful entertaining kitchen and amazing backyard sanctuary with "new" pool, walking path down to the creek and fun boulders. Upstairs includes two full bedroom suites with views of Mt Woodson and lush landscaping. Two other large bedrooms complete this wonderful home. One more room downstairs for you to define...Gym? Office? Playroom? Guest suite? Poway Unified Schools and close to trails and shopping. Seller has completed so many improvements! Over $40k pool remodel converting it to salt water with new spa heater, pumps, heater and filter. *New HVAC system (two) *Traffic grade new septic and upgrades with RV dump *Center island removed and all new asphalt *New attic insulation and roof repapered *Paid solar *Interior and Exterior paint *Home security system *Many new fixtures and hardware! Come see this paradise!
Location
State CA
County San Diego
Area 92064 - Poway
Interior
Interior Features Beamed Ceilings, Built-in Features, Balcony, Ceiling Fan(s), Separate/Formal Dining Room, Granite Counters, High Ceilings, Pantry, Storage, Walk-In Pantry, Walk-In Closet(s)
Heating Forced Air, Natural Gas
Cooling Central Air
Flooring Carpet, Stone, Tile
Fireplaces Type Family Room, Living Room
Fireplace Yes
Appliance 6 Burner Stove, Counter Top, Double Oven, Dishwasher, Gas Cooking, Disposal, Gas Water Heater, Microwave, Refrigerator
Laundry Laundry Chute, Electric Dryer Hookup, Gas Dryer Hookup, Laundry Room
Exterior
Garage Driveway
Garage Spaces 2.0
Garage Description 2.0
Pool Gas Heat, Heated, In Ground, Salt Water
View Y/N Yes
View Park/Greenbelt, Mountain(s), Pool, Pasture, Trees/Woods
Porch Rear Porch, Covered, Deck, Front Porch
Attached Garage Yes
Total Parking Spaces 8
Private Pool No
Building
Story 2
Entry Level Two
Level or Stories Two
New Construction No
Others
Senior Community No
Tax ID 2757004400
Security Features Security System,Carbon Monoxide Detector(s),Security Gate,Smoke Detector(s)
Acceptable Financing Cash, Conventional, VA Loan
Listing Terms Cash, Conventional, VA Loan
Financing Conventional
Read Less
Want to know what your home might be worth? Contact us for a FREE valuation!

Our team is ready to help you sell your home for the highest possible price ASAP

Bought with Andrew Greer • Real Broker






