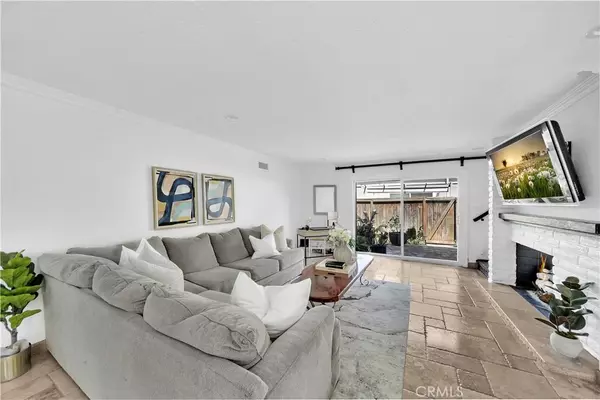$680,000
$650,000
4.6%For more information regarding the value of a property, please contact us for a free consultation.
1137 E 1st ST Tustin, CA 92780
3 Beds
2 Baths
1,303 SqFt
Key Details
Sold Price $680,000
Property Type Townhouse
Sub Type Townhouse
Listing Status Sold
Purchase Type For Sale
Square Footage 1,303 sqft
Price per Sqft $521
Subdivision Tustin Townhomes I (Tt1)
MLS Listing ID PW24074738
Sold Date 06/17/24
Bedrooms 3
Full Baths 1
Half Baths 1
Construction Status Updated/Remodeled
HOA Fees $552/mo
HOA Y/N Yes
Year Built 1963
Lot Size 949 Sqft
Acres 0.0218
Property Description
Nestled within the Broadmoor Park Community, at the epicenter of all things Tustin at First & Newport, is found a two-story townhome, updated with subtle charm and convenience in mind. This 3 bedroom, 1.5 bath highly appointed townhome is within walking distance from historic downtown Tustin, which includes shopping, restaurants, major grocery stores, parks, and service amenities. Broadmoor Park benefits from a community pool, jacuzzi, lush landscaping and recreation room all within a highly sought after tranquil environment. At entry, the spacious downstairs living area with large front windows is open and inviting. Lots of natural light brings attention to the travertine floors, cozy breakfast nook, and custom fireplace mantel. The landscaped private patio off the living area accommodates with ample space to enjoy an outdoor garden, a quiet reading spot, or barbequing with friends. The quaint kitchen consists of white cabinets, plenty of counter space, and stainless steel appliances. The large walk-in pantry is framed with glass double-doors which open up to built-in shelving. The downstairs half-bath has a Mediterranean feel with authentic Saltillo tiles which makes for a distinctive guest bathroom. An enclosed laundry area housing a full size washer and dryer is also located on the first floor. A carpeted staircase with mid-landing leads to three adequately-sized bedrooms. The master bedroom receives sunshine through large windows with an outside shade canopy, recessed lighting, and offers two separate closet areas and ample space for decadent bedroom furniture. Two guest bedrooms are also naturally illuminated with plantation shutters diffusing sunlight to one's needs. The oversized upstairs bath has been designed with lots of storage area, a laundry chute and a privacy door separating the bath and vanity areas. Additional notable home upgrades include new windows with plantation shutters, new front door with security screen, highly upgraded air conditioner and installed attic fan for energy efficiency, solid wood interior doors for insulation and noise, new range and dishwasher, crown molding, canned lighting, travertine tile floors in living and kitchen areas, laminate flooring in bedrooms, glass door walk-in pantry, full home water softener, private rear patio with concrete outdoor fireplace and more.
Location
State CA
County Orange
Area 71 - Tustin
Rooms
Ensuite Laundry Laundry Chute, Inside
Interior
Interior Features Ceiling Fan(s), Crown Molding, Pantry, Recessed Lighting, All Bedrooms Up
Laundry Location Laundry Chute,Inside
Heating Central, Fireplace(s)
Cooling Central Air, High Efficiency, Whole House Fan
Flooring Laminate, Tile
Fireplaces Type Family Room, Outside
Fireplace Yes
Appliance Dishwasher, Electric Oven, Gas Range, Microwave, Self Cleaning Oven, Water Softener, Dryer, Washer
Laundry Laundry Chute, Inside
Exterior
Garage Detached Carport, Storage
Carport Spaces 1
Fence Wood
Pool Community, Association
Community Features Curbs, Street Lights, Suburban, Pool
Utilities Available Electricity Connected, Natural Gas Connected, Water Connected
Amenities Available Pool, Recreation Room, Spa/Hot Tub
View Y/N No
View None
Roof Type Composition
Porch Brick
Parking Type Detached Carport, Storage
Total Parking Spaces 1
Private Pool No
Building
Lot Description Sprinklers In Rear
Faces Southwest
Story 2
Entry Level Two
Foundation Slab
Sewer Public Sewer
Water Public
Level or Stories Two
New Construction No
Construction Status Updated/Remodeled
Schools
Elementary Schools Benson
Middle Schools Other
High Schools Tustin
School District Tustin Unified
Others
HOA Name Broadmoor Park
Senior Community No
Tax ID 50006319
Security Features Security Lights
Acceptable Financing Cash, Cash to New Loan
Listing Terms Cash, Cash to New Loan
Financing Conventional
Special Listing Condition Standard
Read Less
Want to know what your home might be worth? Contact us for a FREE valuation!

Our team is ready to help you sell your home for the highest possible price ASAP

Bought with Desi Reyes • First Team Real Estate






