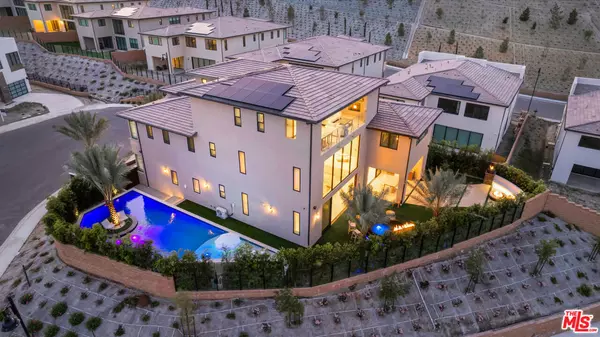$3,660,000
$3,990,000
8.3%For more information regarding the value of a property, please contact us for a free consultation.
20043 Mersey LN Porter Ranch, CA 91326
5 Beds
7 Baths
5,967 SqFt
Key Details
Sold Price $3,660,000
Property Type Single Family Home
Sub Type Single Family Residence
Listing Status Sold
Purchase Type For Sale
Square Footage 5,967 sqft
Price per Sqft $613
Subdivision Westcliffe At Porter Ranch
MLS Listing ID 24381567
Sold Date 07/15/24
Bedrooms 5
Full Baths 6
Half Baths 1
Condo Fees $367
HOA Fees $367/mo
HOA Y/N Yes
Year Built 2023
Lot Size 0.302 Acres
Property Description
Unparalleled Luxury Living in Coveted Westcliffe at Porter Ranch. Welcome to a realm of opulence in this exquisite Summit Model Floor Plan Santi Elite home, boasting the largest footprint and nestled on a sprawling 13,000+ sqft corner lot within a highly sought-after cul-de-sac. Perched majestically, this residence offers panoramic vistas of majestic mountains, cityscapes, and rolling hillside terrain, creating an idyllic backdrop for every moment. Step into a world of resort-style indulgence as you're greeted by an oasis-like setting, featuring an expansive smart swimming pool equipped with cutting-edge saltwater technology, cascading water features, and a captivating water wall, complemented by a luxurious beach entry for ultimate relaxation. Adjacent, discover a detached spa entertaining area, meticulously crafted for year-round enjoyment, complete with lavish fire features, a custom-built free-standing TV wall for in-spa entertainment, and a grand fireplace flanked by two decorative fire pilasters, all overlooking the breathtaking hills of Porter Ranch. Every inch of this home has been thoughtfully designed and adorned with modern, sophisticated finishes, complemented by over 100 majestic trees enveloping the property, ensuring tranquility and privacy at every turn. Revel in the assurance of quality craftsmanship with a 10-year warranty from the esteemed luxury home builder Toll Brothers, alongside eco-conscious features such as a whole-home water softener and purification system, owned solar panels, and a smart-saving water irrigation system. Entertain with ease in the stylish built-in wet bar, ascend the stunning three-story floating staircase to discover a generous bonus entertaining room complete with a full bathroom and expansive outdoor terrace, or retreat to the private gym for a rejuvenating workout session. This home is a showcase of distinction, boasting over $500k worth of builder upgrades and structural options, ensuring a lifestyle of unparalleled sophistication and comfort. Embrace the convenience of three EV car charger stations, including two within the garage and one on the exterior, alongside upgraded expansive window systems and sliding glass doors that seamlessly merge indoor and outdoor living spaces. Experience the epitome of luxury living with this rare, brand-new turnkey opportunity in the prestigious Westcliffe at Porter Ranch community. Enjoy proximity to top-ranked public and private schools, including the acclaimed Porter Ranch Community School and Sierra Canyon Schools, ensuring the utmost in convenience and education excellence. Don't miss your chance to own a slice of paradise in one of Porter Ranch's most coveted enclaves. Schedule your private tour today and elevate your lifestyle to new heights.
Location
State CA
County Los Angeles
Area Pora - Porter Ranch
Zoning LARE
Interior
Interior Features Wet Bar, Ceiling Fan(s), Separate/Formal Dining Room, High Ceilings, Open Floorplan, Recessed Lighting, Two Story Ceilings, Bar, Loft, Walk-In Pantry, Walk-In Closet(s)
Heating Fireplace(s)
Cooling Central Air
Flooring Carpet, Wood
Fireplaces Type Gas, Living Room, Outside
Furnishings Unfurnished
Fireplace Yes
Appliance Barbecue, Convection Oven, Double Oven, Dishwasher, Gas Cooktop, Disposal, Gas Oven, Microwave, Refrigerator, Range Hood, Trash Compactor, Water Purifier
Laundry Inside, Laundry Room, Upper Level
Exterior
Exterior Feature Rain Gutters
Parking Features Door-Multi, Driveway, Garage, Guest, On Street
Garage Spaces 2.0
Garage Description 2.0
Fence Block, Glass, Wrought Iron
Pool Fenced, Filtered, Gunite, Heated, In Ground, Permits, Private, Salt Water, Tile, Waterfall
Community Features Gated
Amenities Available Controlled Access, Security
View Y/N Yes
View City Lights, Hills, Mountain(s)
Roof Type Concrete,Tile
Porch Covered, Enclosed, Front Porch, Rooftop
Attached Garage Yes
Total Parking Spaces 4
Private Pool Yes
Building
Lot Description Back Yard, Corners Marked, Front Yard, Landscaped, Yard
Story 3
Entry Level Three Or More
Foundation Slab
Level or Stories Three Or More
New Construction Yes
Schools
School District Los Angeles Unified
Others
Senior Community No
Tax ID 2701090018
Security Features Carbon Monoxide Detector(s),Fire Detection System,Fire Rated Drywall,Fire Sprinkler System,Security Gate,Gated with Guard,Gated Community,24 Hour Security,Key Card Entry,Smoke Detector(s),Security Guard
Special Listing Condition Standard
Read Less
Want to know what your home might be worth? Contact us for a FREE valuation!

Our team is ready to help you sell your home for the highest possible price ASAP

Bought with Ra-Son Theus • Redfin





