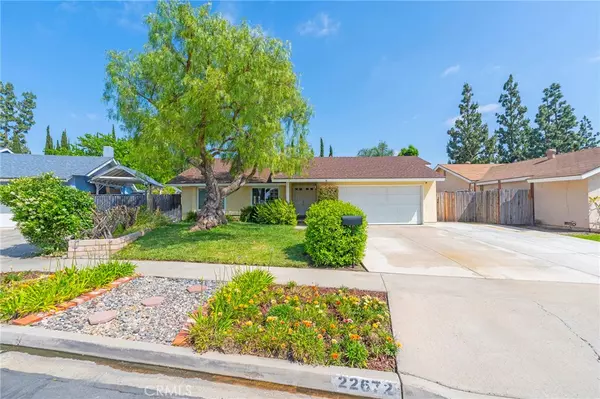$1,180,000
$1,149,900
2.6%For more information regarding the value of a property, please contact us for a free consultation.
22672 Jubilo PL Lake Forest, CA 92630
3 Beds
2 Baths
1,476 SqFt
Key Details
Sold Price $1,180,000
Property Type Single Family Home
Sub Type Single Family Residence
Listing Status Sold
Purchase Type For Sale
Square Footage 1,476 sqft
Price per Sqft $799
Subdivision Design I (Di)
MLS Listing ID OC24071858
Sold Date 07/15/24
Bedrooms 3
Full Baths 2
Construction Status Turnkey
HOA Y/N No
Year Built 1969
Lot Size 7,139 Sqft
Property Description
Presenting 22672 Jubilo Pl, a meticulously upgraded single-level residence offering three bedrooms and two baths on a generous 7140 square foot lot. This home features a modernized kitchen and baths, providing both functionality and sophistication.
Outside, the expansive yard provides ample space for potential additions such as a swimming pool, making it perfect for outdoor enjoyment and entertainment. The covered patio, complemented by additional space for BBQ and seating on stamped concrete, enhances the outdoor living experience. RV Parking adds to the versatility of the property.
Inside, vaulted ceilings create an open and airy atmosphere, further enhancing the spaciousness of the home and recently added new carpet and freshly painted, that ensures convenience and comfort. Equipped with a leased solar system, this home prioritizes energy efficiency and sustainability. Additionally, there is a two-car attached garage with direct access to this wonderful home. NO HOA
Location
State CA
County Orange
Area Ls - Lake Forest South
Rooms
Other Rooms Shed(s), Storage
Main Level Bedrooms 3
Interior
Interior Features Ceiling Fan(s), Separate/Formal Dining Room, Granite Counters, Recessed Lighting, Unfurnished, All Bedrooms Down, Bedroom on Main Level, Main Level Primary
Heating Central, Forced Air
Cooling Central Air
Flooring Carpet, Tile
Fireplaces Type Family Room
Fireplace Yes
Appliance Dishwasher, Free-Standing Range, Disposal, Microwave, Refrigerator, Water Heater
Laundry In Garage
Exterior
Parking Features Concrete, Direct Access, Door-Single, Driveway, Driveway Up Slope From Street, Garage, RV Access/Parking
Garage Spaces 2.0
Garage Description 2.0
Fence Wood
Pool None
Community Features Sidewalks
Utilities Available Electricity Connected, Underground Utilities
View Y/N No
View None
Roof Type Composition,Shingle
Porch Concrete, Covered, Lanai, Open, Patio, See Remarks
Attached Garage Yes
Total Parking Spaces 2
Private Pool No
Building
Lot Description 0-1 Unit/Acre, Back Yard, Front Yard, Lawn, Walkstreet, Yard
Story 1
Entry Level One
Foundation Slab
Sewer Public Sewer
Water Public
Architectural Style Ranch
Level or Stories One
Additional Building Shed(s), Storage
New Construction No
Construction Status Turnkey
Schools
Elementary Schools Santiago
Middle Schools Serano
High Schools El Toro
School District Saddleback Valley Unified
Others
Senior Community No
Tax ID 61405307
Security Features Carbon Monoxide Detector(s),Smoke Detector(s)
Acceptable Financing Cash, Cash to New Loan
Listing Terms Cash, Cash to New Loan
Financing Cash to New Loan
Special Listing Condition Standard
Read Less
Want to know what your home might be worth? Contact us for a FREE valuation!

Our team is ready to help you sell your home for the highest possible price ASAP

Bought with Shirley Tang • Re/Max 888






