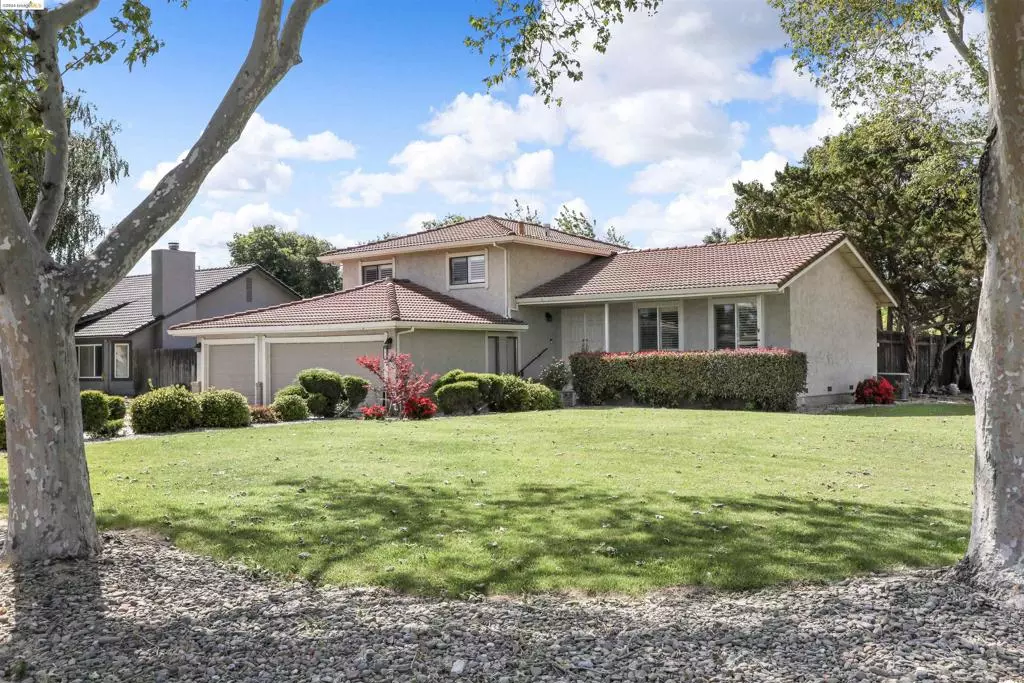$860,000
$848,888
1.3%For more information regarding the value of a property, please contact us for a free consultation.
895 INDEPENDENCE DR Tracy, CA 95376-4735
4 Beds
3 Baths
2,326 SqFt
Key Details
Sold Price $860,000
Property Type Single Family Home
Sub Type Single Family Residence
Listing Status Sold
Purchase Type For Sale
Square Footage 2,326 sqft
Price per Sqft $369
Subdivision Centennial Estat
MLS Listing ID 41059621
Sold Date 07/29/24
Bedrooms 4
Full Baths 3
HOA Y/N No
Year Built 1982
Lot Size 0.371 Acres
Property Description
Built in 1982, 895 Independence is well designed and perfectly positioned in the coveted Centennial Estates neighborhood of Tracy, CA. Set on over 1/3 acre this property provides peace and tranquility. The home features 2,326 sqft. of living space with 4 bedrooms and 3 full bathrooms. The interior of the home has gracious and traditional living spaces, newly installed hardwood floors and fresh paint, natural light and dual pane windows throughout. The eat-in kitchen boasts high-end stainless steel appliances including a Viking refrigerator, built in beverage cooler, trash compactor, and has been updated with modern granite counters and ample cabinetry. Natural light floods the kitchen through two skylights. Other amenities include shutters throughout, recessed lighting, and built-in office and seating areas. The living room has beautiful french doors and a wood-burning fireplace. The French doors lead to a backyard oasis featuring a pool (a MUST for hot Tracy summers) surrounded by lovingly landscaped gardens, pergolas, and mature trees. There is a large laundry room and storage room as well as interior access from the 3-Car garage. This forever home includes huge lawn areas providing endless possibilities for outdoor enjoyment and relaxation.
Location
State CA
County San Joaquin
Interior
Heating Forced Air
Cooling Central Air
Flooring Wood
Fireplaces Type Wood Burning
Fireplace Yes
Exterior
Parking Features Garage
Garage Spaces 3.0
Garage Description 3.0
Pool In Ground
Roof Type Tile
Porch Front Porch, Patio
Attached Garage Yes
Total Parking Spaces 3
Private Pool No
Building
Lot Description Back Yard, Sprinklers In Rear, Sprinklers In Front, Street Level
Story Two
Entry Level Two
Architectural Style Craftsman
Level or Stories Two
New Construction No
Others
Tax ID 246020040000
Acceptable Financing Cash, Conventional, 1031 Exchange
Listing Terms Cash, Conventional, 1031 Exchange
Financing VA
Read Less
Want to know what your home might be worth? Contact us for a FREE valuation!

Our team is ready to help you sell your home for the highest possible price ASAP

Bought with Lori Benedict • Berkshire Hathaway HomeServices-Drysdale Properties





