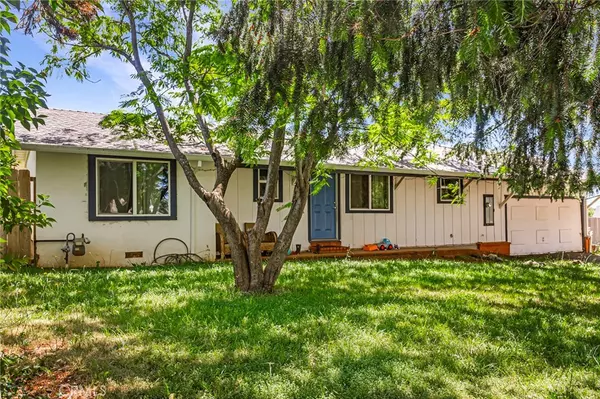$275,000
$289,000
4.8%For more information regarding the value of a property, please contact us for a free consultation.
6359 Lancaster DR Paradise, CA 95969
3 Beds
1 Bath
1,045 SqFt
Key Details
Sold Price $275,000
Property Type Single Family Home
Sub Type Single Family Residence
Listing Status Sold
Purchase Type For Sale
Square Footage 1,045 sqft
Price per Sqft $263
MLS Listing ID SN24035737
Sold Date 08/01/24
Bedrooms 3
Full Baths 1
HOA Y/N No
Year Built 1962
Lot Size 0.300 Acres
Acres 0.3
Property Description
Welcome to 6359 Lancaster Drive! This charming, ranch style home is located on a spacious, quiet corner lot in the heart of Paradise. You are welcomed by a large main living space with hardwood floors and a gas insert, dining nook and gallery kitchen with laminate flooring, white cabinets, hardware and stainless steel appliances. The home also features 3 good sized bedrooms with hardwood floors, ceiling fans and the bathroom has a single sink vanity with a shower/bathtub. In the last few years new insulation, windows, ducting, gutters were all installed. Additionally, a new roof in 2017 and HVAC, plus a new wood fence in 2020 and a brand new water heater. The backyard has plenty of space for the kids to play and park your RV or boat. This beautiful house has so much to offer and is ready for its new owner! Call us today!
Location
State CA
County Butte
Area Para - Paradise
Zoning A2LTD
Rooms
Main Level Bedrooms 3
Ensuite Laundry In Garage
Interior
Interior Features Eat-in Kitchen, All Bedrooms Down
Laundry Location In Garage
Heating Central, Fireplace(s)
Cooling Central Air
Flooring Laminate, Wood
Fireplaces Type Living Room
Fireplace Yes
Appliance Dishwasher, Electric Oven, Electric Range
Laundry In Garage
Exterior
Garage Driveway, Garage Faces Front, Garage
Garage Spaces 2.0
Garage Description 2.0
Fence Excellent Condition, Wood
Pool None
Community Features Foothills
Utilities Available Water Connected
View Y/N Yes
View Mountain(s), Neighborhood
Roof Type Composition
Porch Covered
Parking Type Driveway, Garage Faces Front, Garage
Attached Garage Yes
Total Parking Spaces 5
Private Pool No
Building
Lot Description Back Yard, Front Yard
Story 1
Entry Level One
Sewer Septic Tank
Water Public
Level or Stories One
New Construction No
Schools
School District Paradise Unified
Others
Senior Community No
Tax ID 050280052000
Acceptable Financing Cash, Conventional, FHA, Submit, VA Loan
Listing Terms Cash, Conventional, FHA, Submit, VA Loan
Financing Conventional
Special Listing Condition Standard
Read Less
Want to know what your home might be worth? Contact us for a FREE valuation!

Our team is ready to help you sell your home for the highest possible price ASAP

Bought with Jon Baird • Parkway Real Estate Co.






