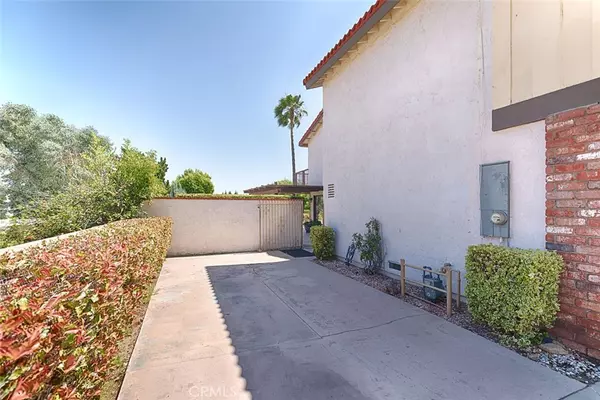$1,193,000
$1,205,000
1.0%For more information regarding the value of a property, please contact us for a free consultation.
9195 Hidden Farm RD Alta Loma, CA 91737
4 Beds
3 Baths
2,970 SqFt
Key Details
Sold Price $1,193,000
Property Type Single Family Home
Sub Type Single Family Residence
Listing Status Sold
Purchase Type For Sale
Square Footage 2,970 sqft
Price per Sqft $401
MLS Listing ID PW24124852
Sold Date 08/05/24
Bedrooms 4
Full Baths 2
Half Baths 1
HOA Y/N No
Year Built 1978
Lot Size 0.454 Acres
Property Description
Nestled in the serene foothills of Alta Loma, this spacious residence offers a tranquil retreat from the urban clamor. Boasting close to 3,000 sqft. of living space, it sits majestically on a sprawling 19,796 sqft. lot adorned with a pool and spa, ensuring ample privacy between neighboring homes. Zoned for equestrian use, with an adjacent bridle trail, it's an ideal haven for horse enthusiasts. The property features a generous 12 by 26 feet RV parking space, with the potential for expansion into the side yard, catering to those with adventurous spirits. Enjoy panoramic vistas of the foothills and northern mountains, as well as distant views of the valley and city lights to the southeast on clear days. Inside, discover 4 spacious bedrooms and 2.5 bathrooms, along with a separate family room graced by a cozy fireplace downstairs, and a sizable bonus room upstairs. The primary suite boasts a luxurious array of amenities, including a large walk-in closet, fireplace, ceiling fan, and a private deck that offers sweeping views. The primary bath features a dual sink vanity, separate tub and shower, ensuring comfort and convenience. The family room seamlessly transitions to the patio and pool area, perfect for indoor-outdoor living and entertaining. The expansive upstairs bonus room, with its picturesque views of the San Gabriel Mountains, presents endless possibilities for use, whether as a home theater, office, game room, guest quarters, or multi-generational living. Plumbing for a sink along one wall adds further flexibility. The modern kitchen is a culinary delight, showcasing Shaker style cabinets, granite counters, and stainless-steel appliances, including a six-burner cooktop, wall oven, built-in microwave, dishwasher, and stainless hood. The included fridge and strategically placed kitchen window offer convenience and views of the pool and yard. Throughout much of the home, beautiful wood flooring lends warmth and elegance, complemented by soft carpeting in the bedrooms and bonus room. Indoor laundry area with washer and dryer included. Outside, the spacious backyard beckons with abundant fruit trees, including apricot, grapefruit, lemon, and avocado, adding to the property's allure and charm. This home features an expansive garage (equivalent to a 3-car garage) providing ample space for your vehicles and storing recreational equipment. The garage fridge included. Be sure to come and experience all that this home offers!
Location
State CA
County San Bernardino
Area 688 - Rancho Cucamonga
Interior
Interior Features Ceiling Fan(s), Cathedral Ceiling(s), Separate/Formal Dining Room, Granite Counters, High Ceilings, Open Floorplan, Recessed Lighting, Tile Counters, Two Story Ceilings, All Bedrooms Up, Dressing Area, Primary Suite, Walk-In Closet(s)
Heating Central, Forced Air, Natural Gas
Cooling Central Air, Electric, Whole House Fan
Flooring Carpet, Vinyl, Wood
Fireplaces Type Family Room, Gas, Gas Starter, Primary Bedroom, Wood Burning
Fireplace Yes
Appliance 6 Burner Stove, Dishwasher, Electric Oven, Gas Cooktop, Disposal, Gas Water Heater, Microwave, Refrigerator, Range Hood, Water Heater, Dryer, Washer
Laundry Washer Hookup, Electric Dryer Hookup, Gas Dryer Hookup, Laundry Room, See Remarks
Exterior
Exterior Feature Rain Gutters
Parking Features Concrete, Door-Multi, Direct Access, Driveway, Garage Faces Front, Garage, Off Street, Private, RV Access/Parking
Garage Spaces 3.0
Garage Description 3.0
Fence Block, Chain Link, Stucco Wall, Wrought Iron
Pool Filtered, In Ground, Private, See Remarks
Community Features Curbs, Gutter(s), Horse Trails, Street Lights, Park
Utilities Available Cable Available, Electricity Connected, Natural Gas Connected, Phone Connected, Water Connected
View Y/N Yes
View City Lights, Hills, Mountain(s), Neighborhood, Pool, Valley
Roof Type Spanish Tile,Tile
Porch Concrete, Covered, Deck, Open, Patio
Attached Garage Yes
Total Parking Spaces 3
Private Pool Yes
Building
Lot Description Back Yard, Cul-De-Sac, Front Yard, Horse Property, Sprinklers In Rear, Sprinklers In Front, Lawn, Landscaped, Near Park, Rectangular Lot, Sprinklers Timer, Sprinklers On Side, Sprinkler System, Yard
Faces North
Story 2
Entry Level Two
Foundation Slab
Sewer Septic Tank
Water Public
Architectural Style Mediterranean
Level or Stories Two
New Construction No
Schools
Elementary Schools Stork
Middle Schools Alta Loma
School District Chaffey Joint Union High
Others
Senior Community No
Tax ID 1061781250000
Acceptable Financing Cash, Cash to New Loan, Conventional
Horse Property Yes
Horse Feature Riding Trail
Listing Terms Cash, Cash to New Loan, Conventional
Financing Conventional
Special Listing Condition Standard
Read Less
Want to know what your home might be worth? Contact us for a FREE valuation!

Our team is ready to help you sell your home for the highest possible price ASAP

Bought with ROBERT ADAMS • First Team Real Estate





