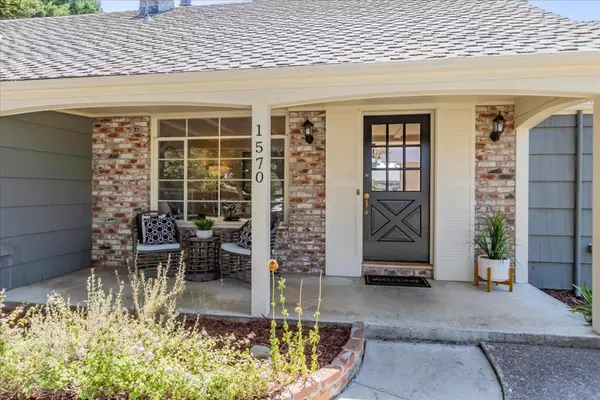$4,100,000
$3,500,000
17.1%For more information regarding the value of a property, please contact us for a free consultation.
1570 Ben Roe DR Los Altos, CA 94024
5 Beds
2 Baths
2,303 SqFt
Key Details
Sold Price $4,100,000
Property Type Single Family Home
Sub Type Single Family Residence
Listing Status Sold
Purchase Type For Sale
Square Footage 2,303 sqft
Price per Sqft $1,780
MLS Listing ID ML81975056
Sold Date 08/23/24
Bedrooms 5
Full Baths 2
HOA Y/N No
Year Built 1954
Lot Size 9,147 Sqft
Acres 0.21
Property Description
Make it your own! A rare chance to own this desirable South Los Altos property. 2303 SF, 5 bedroom, 2 Bath home on a lovely large lot on a quiet street. First floor offers a main suite with office area and bathroom. Second floor has three generous bedrooms with fresh carpeting. Oak floors, gas cooktop, granite counters. Outside enjoy the serene and lovely backyard. This property offers plenty of room to entertain, play or expand. Award winning Cupertino Schools, Grant Park, and the convenient Homestead shopping center, which includes Trader Joes, coffee shops, banks and more. Located under 10 mins from downtown Los Altos and Mountain View, and close to major tech companies such as Apple and Google. Nature enthusiasts will appreciate the nearby hiking trails. Easy access to highways 85, 280, and Caltrain, makes commuting a breeze. Do NOT miss the chance to make this into your ideal gem.
Location
State CA
County Santa Clara
Area 699 - Not Defined
Zoning R1
Rooms
Ensuite Laundry In Garage
Interior
Interior Features Walk-In Closet(s)
Laundry Location In Garage
Heating Forced Air
Cooling None
Flooring Carpet, Tile, Wood
Fireplaces Type Wood Burning
Fireplace Yes
Appliance Dishwasher, Gas Cooktop, Refrigerator, Trash Compactor
Laundry In Garage
Exterior
Garage Spaces 2.0
Garage Description 2.0
View Y/N Yes
View Neighborhood
Roof Type Composition
Attached Garage Yes
Total Parking Spaces 2
Building
Faces North
Story 2
Water Public
New Construction No
Schools
Elementary Schools Other
Middle Schools Cupertino
High Schools Homestead
School District Other
Others
Tax ID 31810015
Financing Conventional
Special Listing Condition Standard
Read Less
Want to know what your home might be worth? Contact us for a FREE valuation!

Our team is ready to help you sell your home for the highest possible price ASAP

Bought with Angel Zhu • Coldwell Banker Realty






