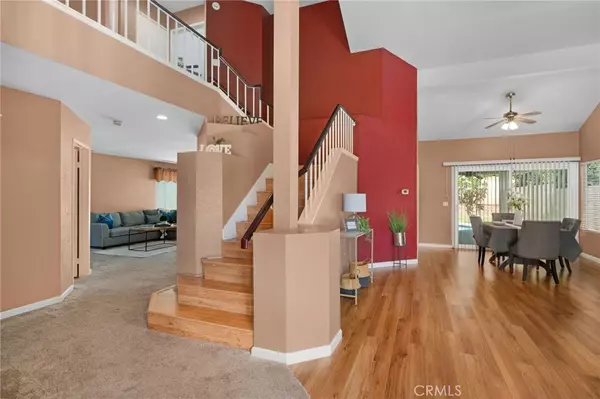$765,000
$749,888
2.0%For more information regarding the value of a property, please contact us for a free consultation.
378 Hobart CIR Corona, CA 92879
4 Beds
3 Baths
1,990 SqFt
Key Details
Sold Price $765,000
Property Type Single Family Home
Sub Type Single Family Residence
Listing Status Sold
Purchase Type For Sale
Square Footage 1,990 sqft
Price per Sqft $384
MLS Listing ID IG24161459
Sold Date 09/06/24
Bedrooms 4
Full Baths 3
HOA Y/N No
Year Built 1989
Lot Size 6,098 Sqft
Property Description
Pool home located in the city of Corona neighboring to Cresta Verde Golf and Country Club! This stunning property offers 1,990 square feet of living space, featuring 4 bedrooms, 3 bathrooms, and a 3-car garage. A true pool home, it promises both comfort and luxury. As you step inside, you are greeted by high ceilings and upgraded plank flooring in the main living areas, creating an open and airy environment. The first floor includes a bedroom and bathroom, perfect for overnight guests. Entertain effortlessly in the open floor plan, where the kitchen seamlessly flows into the family room, complete with a cozy fireplace and direct access to the beautiful backyard. Upstairs, the master suite is a retreat unto itself, with a large bathroom featuring a deep-soaking tub, walk-in shower, and generous walk-in closet. Two additional bedrooms and a Jack and Jill bathroom provide ample space for family or guests. The backyard is an entertainer's dream, boasting a private pool and spa, covered patio with ceiling fans, and easy-to-maintain landscaping. Don't miss out on this incredible opportunity to own a piece of paradise in Corona. Your dream home awaits!
Location
State CA
County Riverside
Area 248 - Corona
Rooms
Main Level Bedrooms 1
Interior
Interior Features Ceiling Fan(s), Separate/Formal Dining Room, Eat-in Kitchen, High Ceilings, Bedroom on Main Level
Heating Central
Cooling Central Air
Flooring Carpet
Fireplaces Type Family Room
Fireplace Yes
Laundry In Garage
Exterior
Parking Features Driveway, Garage
Garage Spaces 3.0
Garage Description 3.0
Pool Private
Community Features Curbs, Street Lights, Sidewalks
View Y/N Yes
View Neighborhood
Attached Garage Yes
Total Parking Spaces 3
Private Pool Yes
Building
Lot Description Back Yard, Front Yard
Story 2
Entry Level Two
Sewer Public Sewer
Water Public
Level or Stories Two
New Construction No
Schools
School District Corona-Norco Unified
Others
Senior Community No
Tax ID 115452018
Acceptable Financing Cash, Conventional, FHA, VA Loan
Listing Terms Cash, Conventional, FHA, VA Loan
Financing Conventional
Special Listing Condition Standard
Read Less
Want to know what your home might be worth? Contact us for a FREE valuation!

Our team is ready to help you sell your home for the highest possible price ASAP

Bought with Martha Sabroso • Fiv Realty Co.





