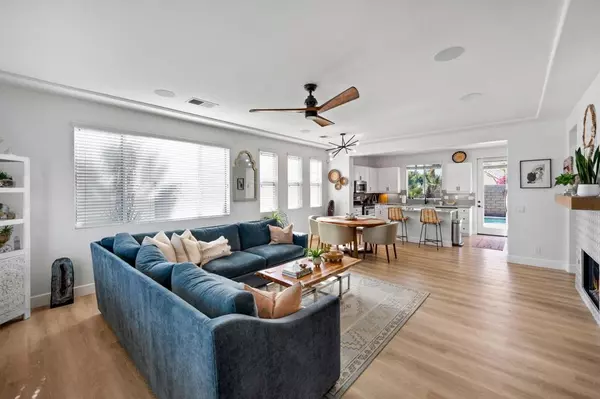$630,000
$629,000
0.2%For more information regarding the value of a property, please contact us for a free consultation.
80501 Key Largo DR Indio, CA 92201
3 Beds
2 Baths
1,650 SqFt
Key Details
Sold Price $630,000
Property Type Single Family Home
Sub Type Single Family Residence
Listing Status Sold
Purchase Type For Sale
Square Footage 1,650 sqft
Price per Sqft $381
Subdivision Montego Dunes
MLS Listing ID 219115468DA
Sold Date 10/09/24
Bedrooms 3
Full Baths 2
Construction Status Updated/Remodeled
HOA Y/N No
Year Built 2003
Lot Size 6,969 Sqft
Acres 0.16
Property Description
Welcome to this beautifully remodeled, energy efficient residence. As you enter inside, you can't help but notice the extreme pride of ownership. This home has been updated and upgraded throughout, including the living area, kitchen and bedrooms, to the primary and guest bathrooms. Updates consists of all new flooring, baseboards, paint and tile work, to granite and quartz counter tops. Other upgrades include a new, professionally installed 6 camera security system, living room & back patio sound system, drought tolerant landscaping in the front yard, and 24 solar panels. As you exit out back, you are greeted by an amazing pool and spa, covered patio and mountain views. Additionally, the pool and spa have recently been converted to a saltwater system. Another great amenity is the oversized side yard, perfect for a play area or dog run, wide enough for RV parking, also large enough to convert to a practice putting green. This home is absolutely wonderful and would be ideal for anyone.
Location
State CA
County Riverside
Area 314 - Indio South Of East Valley
Rooms
Ensuite Laundry Laundry Room
Interior
Interior Features Breakfast Bar, Tray Ceiling(s), Separate/Formal Dining Room, High Ceilings, Open Floorplan, Recessed Lighting, Wired for Sound, Primary Suite, Walk-In Pantry, Walk-In Closet(s)
Laundry Location Laundry Room
Heating Central, Natural Gas
Cooling Central Air
Flooring Carpet, Laminate
Fireplaces Type Gas, Great Room, Masonry
Fireplace Yes
Appliance Dishwasher, Disposal, Gas Range, Gas Water Heater, Microwave, Water Purifier
Laundry Laundry Room
Exterior
Garage Driveway, Garage, Garage Door Opener
Garage Spaces 2.0
Garage Description 2.0
Fence Block
Pool Electric Heat, In Ground, Private, Salt Water, Tile
View Y/N Yes
View Mountain(s), Peek-A-Boo, Pool
Roof Type Tile
Porch Concrete, Covered
Parking Type Driveway, Garage, Garage Door Opener
Attached Garage Yes
Total Parking Spaces 2
Private Pool Yes
Building
Lot Description Back Yard, Drip Irrigation/Bubblers, Front Yard, Lawn, Landscaped, Planned Unit Development, Paved, Sprinklers Timer, Sprinkler System, Yard
Story 1
Entry Level One
Foundation Slab
Level or Stories One
New Construction No
Construction Status Updated/Remodeled
Schools
School District Desert Sands Unified
Others
Senior Community No
Tax ID 600370006
Security Features Closed Circuit Camera(s)
Acceptable Financing Cash, Cash to New Loan, Conventional, FHA, Submit
Listing Terms Cash, Cash to New Loan, Conventional, FHA, Submit
Financing Conventional
Special Listing Condition Standard
Read Less
Want to know what your home might be worth? Contact us for a FREE valuation!

Our team is ready to help you sell your home for the highest possible price ASAP

Bought with Christopher Arrieta • Seven Gables Real Estate






