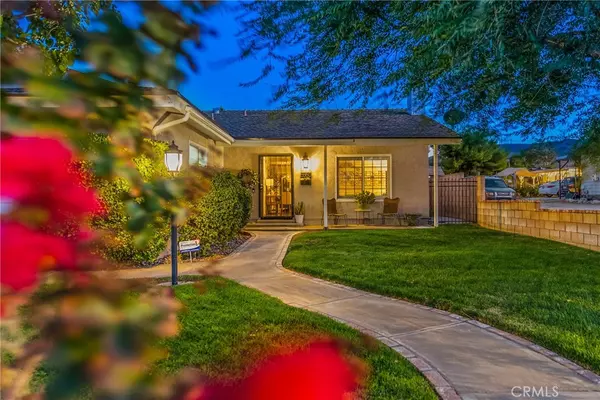$510,000
$510,000
For more information regarding the value of a property, please contact us for a free consultation.
5560 W Avenue M4 Lancaster, CA 93536
3 Beds
2 Baths
1,334 SqFt
Key Details
Sold Price $510,000
Property Type Single Family Home
Sub Type Single Family Residence
Listing Status Sold
Purchase Type For Sale
Square Footage 1,334 sqft
Price per Sqft $382
MLS Listing ID SR24185171
Sold Date 10/07/24
Bedrooms 3
Full Baths 2
Construction Status Turnkey
HOA Y/N No
Year Built 1972
Lot Size 10,123 Sqft
Property Description
***LIVE BEAUTIFULLY*** Quartz Hill Single Story Move-In Ready Home w/ Paved & Gated RV Access AND A Private Backyard! Gorgeous Curb Appeal With Wrought Iron/ Block Wall Fencing, Flowers, Mature Trees, A Palm Tree, And A Paved Path Leading To The Front Porch! NEW Anderson's Dual Pane Energy Efficient Windows Throughout. Spacious Family Room w/ Crown Molding And A Cozy Fireplace w/ An Impressive Mantle. Wood Flooring And Plantation Shutters Enriches The Home. The Kitchen Offers Plenty Of Cabinetry, Stainless Steel Appliances, LED Lighting, And A Breakfast Nook That Has Backyard Access! The Primary Suite Showcases 2 Small Walk-In Closets, And A Remodeled Primary Bath w/ Custom Flooring & A Stone-tiled Shower! Relax & Unwind In Your Private Backyard That Features A Covered Patio, A Gas Firepit, Storage Shed, Block Walls All Around, Plenty Of Grass, And RV Access w/ Extensive Concrete Work! Centrally Located Close To Schools, Shopping, This Home Is A MUST See!
Location
State CA
County Los Angeles
Area Lac - Lancaster
Zoning LCA110000*
Rooms
Other Rooms Shed(s)
Main Level Bedrooms 3
Interior
Interior Features All Bedrooms Down, Bedroom on Main Level, Main Level Primary, Primary Suite
Heating Central
Cooling Central Air
Flooring Carpet, Tile, Wood
Fireplaces Type Family Room
Fireplace Yes
Appliance Dishwasher, Disposal, Gas Range, Microwave
Laundry Inside
Exterior
Parking Features Door-Single, Driveway, Garage Faces Front, Garage, Paved, Pull-through, RV Access/Parking
Garage Spaces 2.0
Garage Description 2.0
Fence Block, Wrought Iron
Pool None
Community Features Curbs, Storm Drain(s), Street Lights, Sidewalks
Utilities Available Electricity Connected, Natural Gas Connected, Sewer Connected, Water Connected
View Y/N No
View None
Roof Type Shingle
Porch Covered
Attached Garage Yes
Total Parking Spaces 2
Private Pool No
Building
Lot Description Back Yard, Front Yard, Lawn, Yard
Story 1
Entry Level One
Foundation Slab
Sewer Public Sewer
Water Public
Level or Stories One
Additional Building Shed(s)
New Construction No
Construction Status Turnkey
Schools
School District See Remarks
Others
Senior Community No
Tax ID 3101006008
Acceptable Financing Cash, Conventional, FHA, VA Loan
Listing Terms Cash, Conventional, FHA, VA Loan
Financing Conventional
Special Listing Condition Standard
Read Less
Want to know what your home might be worth? Contact us for a FREE valuation!

Our team is ready to help you sell your home for the highest possible price ASAP

Bought with Jose(Joe) Mayol • eXp Realty of California Inc





