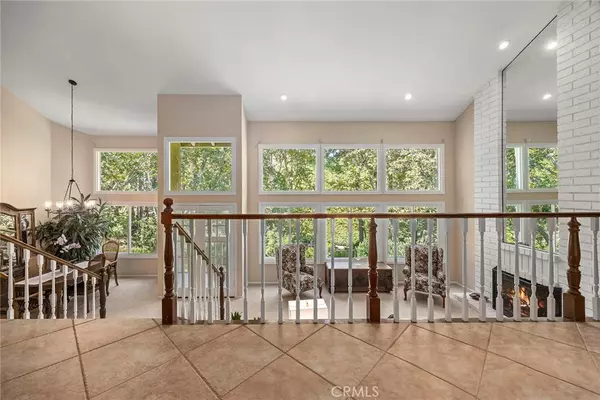$1,750,000
$1,699,000
3.0%For more information regarding the value of a property, please contact us for a free consultation.
461 S Canyon Ridge DR Anaheim, CA 92807
4 Beds
3 Baths
3,252 SqFt
Key Details
Sold Price $1,750,000
Property Type Single Family Home
Sub Type Single Family Residence
Listing Status Sold
Purchase Type For Sale
Square Footage 3,252 sqft
Price per Sqft $538
MLS Listing ID PW24181811
Sold Date 10/24/24
Bedrooms 4
Full Baths 3
Condo Fees $192
HOA Fees $192/mo
HOA Y/N Yes
Year Built 1979
Lot Size 0.459 Acres
Property Description
Love nature and solitude? Discover both in your dream home in the heart of Anaheim Hills! This wooded 1/2 acre estate is one of the most unique and peaceful habitats in all of suburban Southern California. Welcome home to a light filled, 4-bedroom sanctuary that offers an unparalleled blend of luxury and nature. The resort-like private pool area is perfect for sun-soaked afternoons and tranquil evenings. The secluded backyard is a paradise for bird and gardening enthusiasts and plant lovers, with a natural stream weaving through the lush landscape. The home's updated primary bedroom and bathroom provide a retreat-like experience, reminiscent of a tree house with stunning treetop views. Every detail has been thoughtfully crafted to ensure comfort and elegance, making this property an extraordinary place to call home. Don't miss the opportunity to own a piece of paradise in Anaheim Hills where your home feels like a perpetual getaway.
Location
State CA
County Orange
Area 699 - Not Defined
Zoning RSHS
Rooms
Basement Unfinished, Utility
Main Level Bedrooms 1
Interior
Interior Features Beamed Ceilings, Built-in Features, Balcony, Breakfast Area, Ceiling Fan(s), Crown Molding, Coffered Ceiling(s), Eat-in Kitchen, High Ceilings, In-Law Floorplan, Multiple Staircases, Recessed Lighting, Storage, Tile Counters, Bar, Bedroom on Main Level, Jack and Jill Bath, Main Level Primary, Primary Suite, Walk-In Closet(s)
Heating Central
Cooling Central Air
Flooring Carpet, Stone
Fireplaces Type Family Room, Living Room, Primary Bedroom
Fireplace Yes
Appliance 6 Burner Stove, Built-In Range, Double Oven, Dishwasher, Disposal, Gas Oven, Gas Range, Microwave, Water Heater
Laundry In Garage, Laundry Room
Exterior
Exterior Feature Awning(s)
Parking Features Concrete, Direct Access, Driveway, Garage, Paved, Public, On Street, Unassigned
Garage Spaces 2.0
Garage Description 2.0
Fence Chain Link, Privacy, Security
Pool Heated, In Ground, Lap, Pebble, Permits, Private, Salt Water, Tile
Community Features Biking, Curbs, Dog Park, Fishing, Golf, Hiking, Horse Trails, Stable(s), Lake, Mountainous, Park, Street Lights
Utilities Available Cable Available, Electricity Available, Phone Available, Sewer Available, Water Available
Amenities Available Management
Waterfront Description Creek,Reservoir in Community
View Y/N Yes
View City Lights, Canyon, Hills, Pool, Creek/Stream, Water
Porch Open, Patio
Attached Garage Yes
Total Parking Spaces 4
Private Pool Yes
Building
Lot Description Back Yard, Cul-De-Sac, Sloped Down, Front Yard, Garden, Sprinklers In Rear, Lawn, Landscaped, Secluded, Yard
Story 2
Entry Level Two
Foundation Concrete Perimeter, Pier Jacks, Permanent, Pillar/Post/Pier, Quake Bracing, Raised
Sewer Public Sewer
Water Public
Architectural Style Modern
Level or Stories Two
New Construction No
Schools
School District Orange Unified
Others
HOA Name Canyon Hills Estates
Senior Community No
Tax ID 35645114
Security Features Prewired,Security System,Carbon Monoxide Detector(s),Fire Detection System,Smoke Detector(s),Security Lights
Acceptable Financing Cash, Cash to New Loan, Conventional, 1031 Exchange, FHA, VA Loan
Horse Feature Riding Trail
Listing Terms Cash, Cash to New Loan, Conventional, 1031 Exchange, FHA, VA Loan
Financing VA
Special Listing Condition Standard
Read Less
Want to know what your home might be worth? Contact us for a FREE valuation!

Our team is ready to help you sell your home for the highest possible price ASAP

Bought with Howard Cheng • eXp Realty of California Inc





