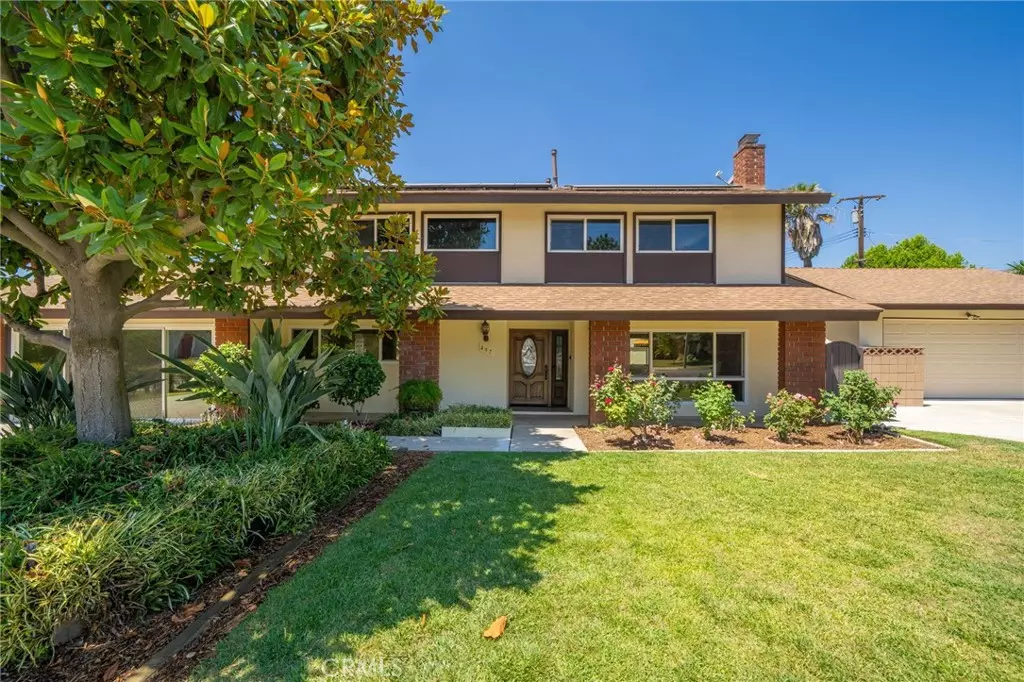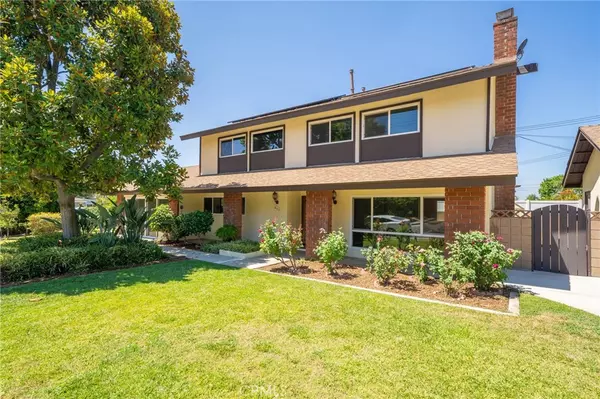$838,228
$895,000
6.3%For more information regarding the value of a property, please contact us for a free consultation.
497 Reims ST Pomona, CA 91767
4 Beds
4 Baths
2,385 SqFt
Key Details
Sold Price $838,228
Property Type Single Family Home
Sub Type Single Family Residence
Listing Status Sold
Purchase Type For Sale
Square Footage 2,385 sqft
Price per Sqft $351
MLS Listing ID CV24170543
Sold Date 11/01/24
Bedrooms 4
Full Baths 4
Construction Status Turnkey
HOA Y/N No
Year Built 1963
Lot Size 10,345 Sqft
Property Description
Turnkey condition. All new interior paint, new carpet. This property was originally a model for the homes built in the area. The original garage was the sales office, therefore the sliders facing the south driveway. A 2-car detached garage, possible original construction, is on the north side of the property, with ample outside garage parking. The attached room (original garage) is the difference from the Assessor square footage to the taped square footage. This room has one of the 3 HVAC units mentioned below. The solar is paid for, so will help any Buyer with electrical costs. Three HVAC systems operate in the home for extreme comfort. 4 upstairs bedrooms and 2 of the 4 bathrooms. A full bath and half bath are on the first floor. There are many fruit trees on the south side of the property, all on automatic sprinklers. You reallty need to see this property to apreciate everything it has to offer. This home is in the Claremont Unified School District.
Location
State CA
County Los Angeles
Area 687 - Pomona
Zoning POR11L
Rooms
Ensuite Laundry Inside
Interior
Interior Features Separate/Formal Dining Room, Eat-in Kitchen, All Bedrooms Up
Laundry Location Inside
Heating Central
Cooling Dual
Flooring Carpet, Tile
Fireplaces Type Living Room
Fireplace Yes
Appliance Dishwasher, Electric Oven, Electric Range, Disposal
Laundry Inside
Exterior
Garage Concrete, Door-Multi, Direct Access, Driveway Level, Driveway, Garage Faces Front, Garage, RV Gated
Garage Spaces 2.0
Garage Description 2.0
Fence Block
Pool None
Community Features Curbs, Gutter(s), Sidewalks
Utilities Available Electricity Connected, Natural Gas Connected, Sewer Connected, Water Connected
View Y/N Yes
View Mountain(s)
Roof Type Composition
Porch Concrete, Covered, Open, Patio
Parking Type Concrete, Door-Multi, Direct Access, Driveway Level, Driveway, Garage Faces Front, Garage, RV Gated
Attached Garage No
Total Parking Spaces 5
Private Pool No
Building
Lot Description Corner Lot
Faces East
Story 2
Entry Level Two
Foundation Slab
Sewer Public Sewer
Water Public
Architectural Style Contemporary
Level or Stories Two
New Construction No
Construction Status Turnkey
Schools
High Schools Claremont
School District Claremont Unified
Others
Senior Community No
Tax ID 8302031011
Acceptable Financing Cash, Cash to New Loan
Green/Energy Cert Solar
Listing Terms Cash, Cash to New Loan
Financing Cash to Loan
Special Listing Condition Standard
Read Less
Want to know what your home might be worth? Contact us for a FREE valuation!

Our team is ready to help you sell your home for the highest possible price ASAP

Bought with Qing Miao • Pinnacle Real Estate Group






