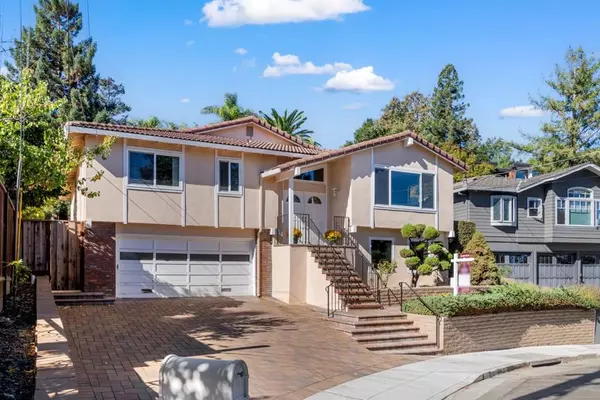$2,570,000
$2,498,000
2.9%For more information regarding the value of a property, please contact us for a free consultation.
3818 E Lake WAY Redwood City, CA 94062
3 Beds
3 Baths
2,190 SqFt
Key Details
Sold Price $2,570,000
Property Type Single Family Home
Sub Type Single Family Residence
Listing Status Sold
Purchase Type For Sale
Square Footage 2,190 sqft
Price per Sqft $1,173
MLS Listing ID ML81982111
Sold Date 11/13/24
Bedrooms 3
Full Baths 2
Half Baths 1
HOA Y/N No
Year Built 1974
Lot Size 7,701 Sqft
Property Description
Located in the desirable Emerald Hills neighborhood, this home is on the market for the first time since built in 1974. Meticulously maintained by the original owners, this 3-bedroom, 2.5-bath home is in pristine condition but ready for your personal touch. The spacious living room and dining room combination is perfect for open concept living and entertaining. The home also features a convenient laundry room, spacious rooms, skylights and lots of natural light. There is a large bonus room downstairs with a half bath, wet bar, plus ample storage space off of the garage. With a timeless layout, it just needs some TLC & updating to make it your own. Don't miss this rare opportunity to own a one-owner home in one of the most desirable neighborhoods. Close to Roy Cloud School, which serves grades K-8, and offers a wonderful community. Centrally located between SF and San Jose and close to 280. Come and check out this amazing opportunity!
Location
State CA
County San Mateo
Area 699 - Not Defined
Zoning R10008
Interior
Interior Features Breakfast Bar
Heating Central
Cooling None
Flooring Carpet, Laminate, Wood
Fireplaces Type Family Room
Fireplace Yes
Exterior
Garage Spaces 2.0
Garage Description 2.0
View Y/N No
Roof Type Tile
Attached Garage Yes
Total Parking Spaces 2
Building
Sewer Public Sewer
Water Public
New Construction No
Schools
Elementary Schools Other
High Schools Woodside
School District Other
Others
Tax ID 057234060
Financing Conventional
Special Listing Condition Standard
Read Less
Want to know what your home might be worth? Contact us for a FREE valuation!

Our team is ready to help you sell your home for the highest possible price ASAP

Bought with Elena Licari • Coldwell Banker Realty





