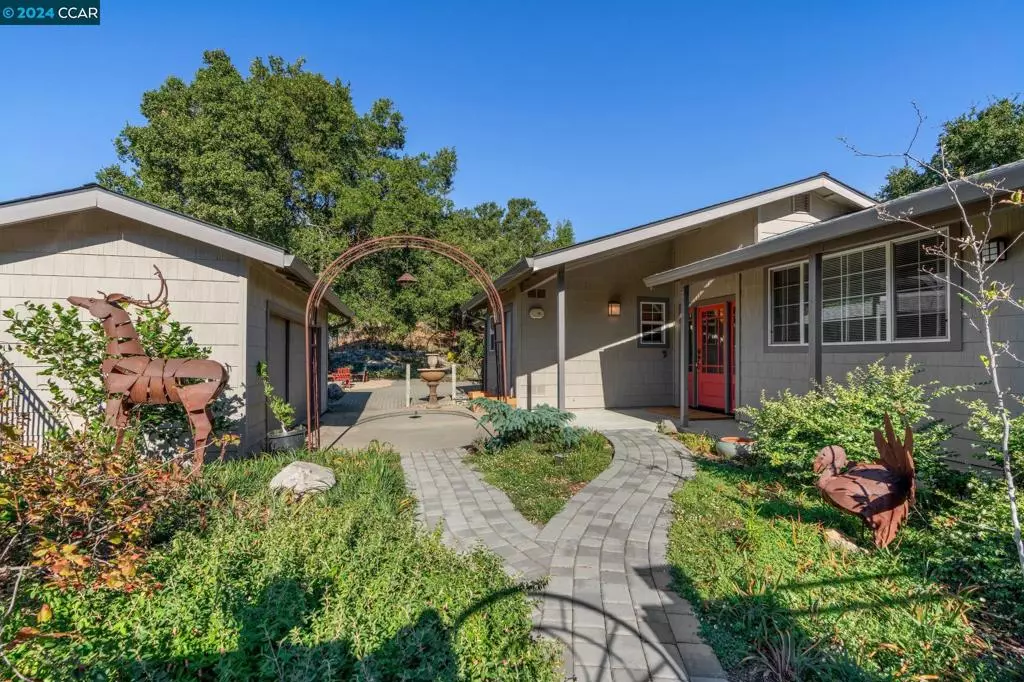$1,500,000
$1,395,000
7.5%For more information regarding the value of a property, please contact us for a free consultation.
54 Diablo View Dr Orinda, CA 94563
2 Beds
2 Baths
1,656 SqFt
Key Details
Sold Price $1,500,000
Property Type Single Family Home
Sub Type Single Family Residence
Listing Status Sold
Purchase Type For Sale
Square Footage 1,656 sqft
Price per Sqft $905
MLS Listing ID 41076644
Sold Date 11/14/24
Bedrooms 2
Full Baths 2
HOA Y/N No
Year Built 1956
Lot Size 0.712 Acres
Property Description
This stunning single-level home, set on .71 acres with breathtaking panoramic views, is the ideal retreat for those seeking a blend of comfort, elegance, and California's natural beauty. With 2 spacious bedrooms and a large office, it's perfect for both relaxation and productivity. The open floor plan, with its vaulted ceilings, built-in window seat, and multiple entertaining areas, invites an abundance of natural light, creating a seamless connection to the outdoors. The kitchen is a chef's dream with top-tier amenities like granite countertops, cherry cabinetry, a Sub-Zero fridge, and a Wolf gas range—ideal for both daily cooking and hosting gatherings. Expansive patios, a deck, and a large level garden provide ample space for outdoor living, surrounded by the tranquility of the Orinda hills. The primary suite, boasting two large closets and a recently updated bathroom. The home's overall craftsmanship and updates reflect careful attention to detail, making it move-in ready for someone who appreciates quality and privacy. Its location offers the best of both worlds—peaceful and secluded, yet conveniently close to amenities.
Location
State CA
County Contra Costa
Interior
Interior Features Breakfast Bar
Heating Forced Air
Cooling Central Air
Flooring Wood
Fireplaces Type None
Fireplace No
Appliance Gas Water Heater
Exterior
Parking Features Carport
Garage Spaces 1.0
Garage Description 1.0
Pool None
Roof Type Shingle
Porch Deck, Patio
Attached Garage No
Total Parking Spaces 1
Private Pool No
Building
Lot Description Back Yard, Yard
Story One
Entry Level One
Sewer Public Sewer
Architectural Style Contemporary, Ranch
Level or Stories One
New Construction No
Schools
School District Acalanes
Others
Tax ID 2610510030
Acceptable Financing Cash, Conventional
Listing Terms Cash, Conventional
Financing Conventional
Read Less
Want to know what your home might be worth? Contact us for a FREE valuation!

Our team is ready to help you sell your home for the highest possible price ASAP

Bought with Ann Ward • Village Associates Real Estate





