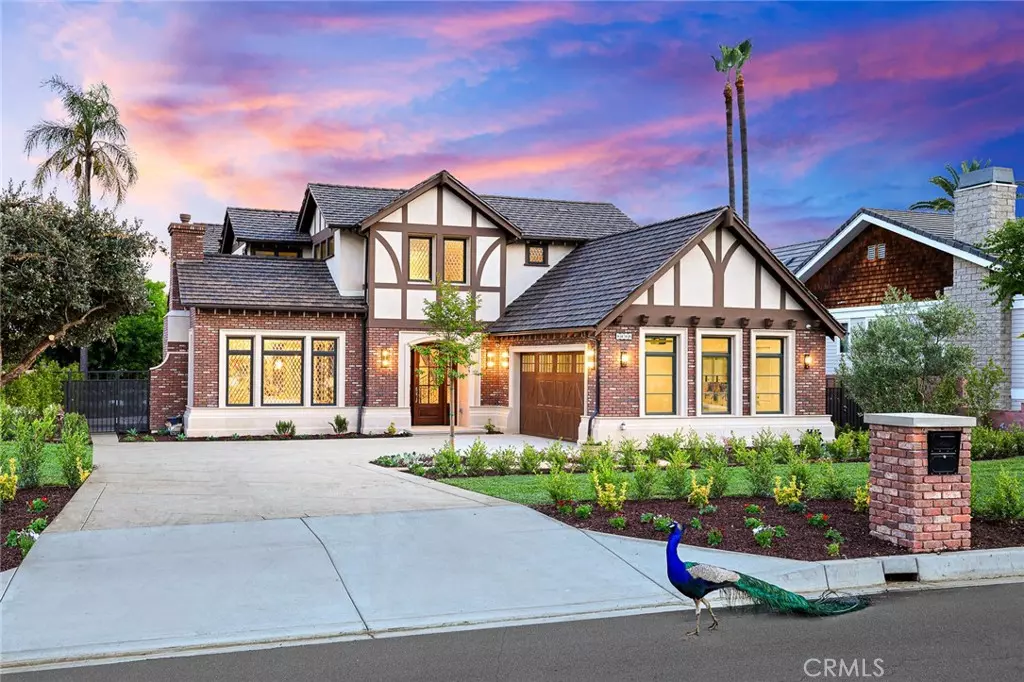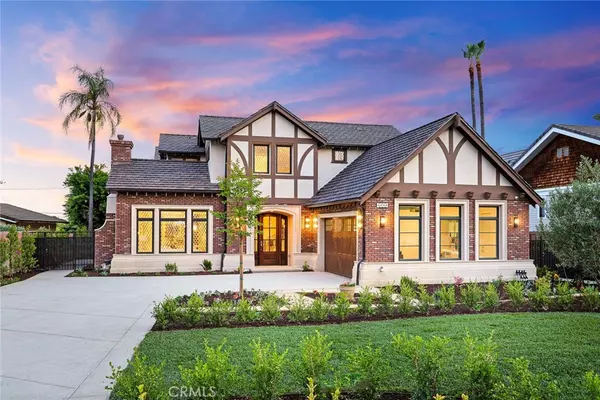$3,660,000
$3,850,000
4.9%For more information regarding the value of a property, please contact us for a free consultation.
474 Harvard DR Arcadia, CA 91007
4 Beds
5 Baths
4,375 SqFt
Key Details
Sold Price $3,660,000
Property Type Single Family Home
Sub Type Single Family Residence
Listing Status Sold
Purchase Type For Sale
Square Footage 4,375 sqft
Price per Sqft $836
MLS Listing ID AR24194304
Sold Date 11/26/24
Bedrooms 4
Full Baths 4
Half Baths 1
HOA Y/N No
Year Built 2024
Lot Size 0.287 Acres
Property Description
This spectacular and exquisite Tudor masterpiece was designed and developed with a perfect blend of styles such as French, Italian and English. Built with the highest quality in mind, this is a unique and new home in the prestigious area of Arcadia where peacocks roam the neighborhood with distinguished Arcadia schools. The magnificent estate's classic brick faced beauty is perfectly complemented with an elegant and modern interior as it greets you with a grand entry, natural Travertine stones, wainscoting, and an extravagant crystal chandelier hanging from an elegant dome ceiling with handcrafted artwork. Made with marvelous craftsmanship and the highest quality materials, this gorgeous estate provides a grand living room, formal dining room, super sized family room overlooking a park-like backyard, stately library with intricate ceiling design and built-in bookcase. The incredible gourmet kitchen and individual oversized Wok feature top of the line appliances including Thermador range, built-in refrigerator, and custom designed cabinetry. The central island boasts an expensive Italian Mother Pearl Ladder finished with Natural Quartzite stone. The exquisite master suite offers dual closets and additional cabinets; the master bath features a steam shower, a free standing bath, dual vanities, and crystal lights. Additional highlights include a security system, gym room, Central Vacuum System, full wet bar and private walk-in wine cellar. This exceptional home exemplifies luxury living at its best.
Location
State CA
County Los Angeles
Area 605 - Arcadia
Zoning ARROD*
Rooms
Main Level Bedrooms 1
Interior
Interior Features Wet Bar, Breakfast Area, Separate/Formal Dining Room, Stone Counters
Heating Central
Cooling Central Air, Dual
Flooring Stone, Tile, Wood
Fireplaces Type Living Room
Fireplace Yes
Appliance Electric Range, Disposal, Gas Oven, Gas Range, Gas Water Heater, Tankless Water Heater
Laundry Inside, Laundry Room
Exterior
Parking Features Garage
Garage Spaces 2.0
Garage Description 2.0
Pool None
Community Features Curbs
Utilities Available Electricity Connected, Natural Gas Connected
View Y/N No
View None
Attached Garage Yes
Total Parking Spaces 2
Private Pool No
Building
Lot Description Back Yard, Front Yard, Landscaped
Story 1
Entry Level Two
Sewer Public Sewer
Water Public
Level or Stories Two
New Construction Yes
Schools
School District Arcadia Unified
Others
Senior Community No
Tax ID 5775003004
Security Features Security System,Smoke Detector(s)
Acceptable Financing Cash, Cash to Existing Loan, Conventional
Listing Terms Cash, Cash to Existing Loan, Conventional
Financing Conventional
Special Listing Condition Standard
Read Less
Want to know what your home might be worth? Contact us for a FREE valuation!

Our team is ready to help you sell your home for the highest possible price ASAP

Bought with HELEN NGO • eXp Realty of California Inc





