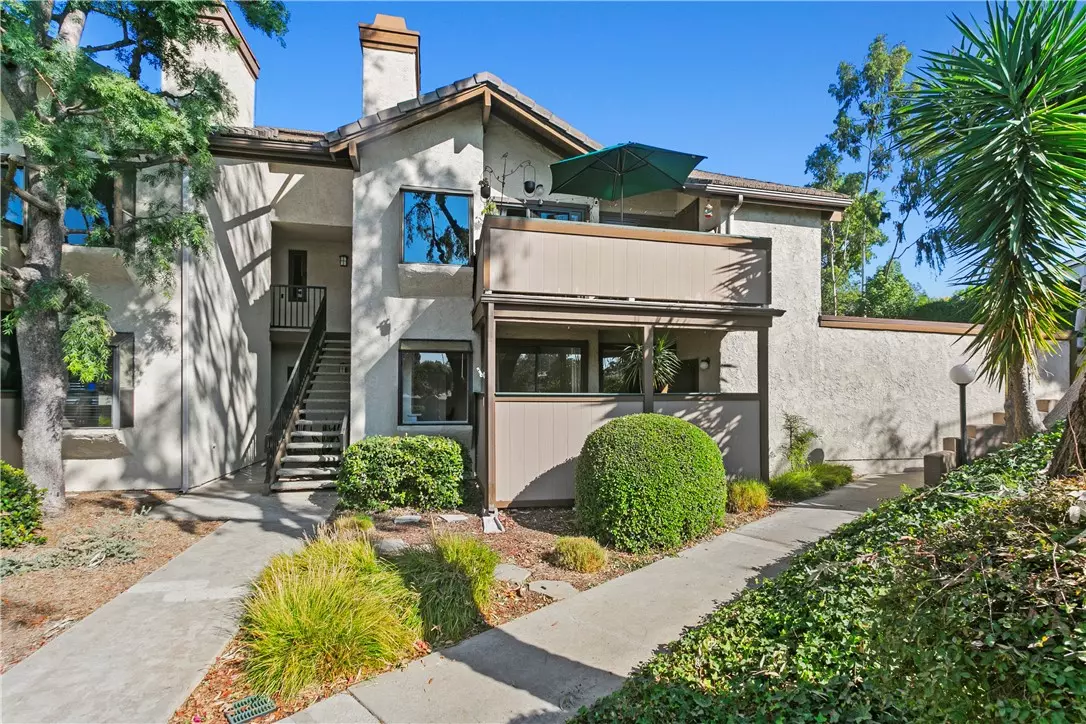$500,000
$479,900
4.2%For more information regarding the value of a property, please contact us for a free consultation.
520 N Brea BLVD #1 Brea, CA 92821
1 Bed
1 Bath
851 SqFt
Key Details
Sold Price $500,000
Property Type Condo
Sub Type Condominium
Listing Status Sold
Purchase Type For Sale
Square Footage 851 sqft
Price per Sqft $587
Subdivision Brea Canyon Villas (Brcv)
MLS Listing ID NP24233150
Sold Date 12/11/24
Bedrooms 1
Full Baths 1
Condo Fees $450
HOA Fees $450/mo
HOA Y/N Yes
Year Built 1979
Property Description
Move in ready and less than a mile from downtown Brea, this easily accessible ground floor, one bedroom home with a coveted two car garage checks all the boxes! Nestled in the centrally located and beautifully maintained Brea Canyon Villas, 520 North Brea Boulevard #1 features an open floor plan with updated laminate floors, all new interior paint, recessed lighting, updated kitchen, and an enclosed patio to enjoy your morning coffee. With a premier location tucked away from the road and on the periphery of the community, this home has ample seclusion and privacy. The eat in kitchen is complete with breakfast bar, new stainless-steel sink and faucet, freshly painted cabinets with matte black hardware, and brand-new laminate countertops. A highly functional floorplan allows the dining and living rooms to flow seamlessly, and a built-in wet-bar in the living room makes entertaining a breeze. The gas fireplace with mantel brings warmth and coziness into the space, while a large bay window and sliding glass door flood the home with natural light. The primary bedroom has direct access to the patio through a sliding glass door, along with a spacious walk-in closet in addition to an adjoining storage room. The adjoining room features its own private patio access and is large enough to fit a desk- perfect for working from home or as an extra storage room. Brea Canyon Villas is located less than one mile from downtown Brea, with a multitude of shopping and dining options, and the Brea Improv. The community boasts a pool and spa, as well as a car wash area. This home presents the ultimate lock and leave lifestyle, perfect for first time buyers or investors alike. Don’t miss this opportunity to experience the best of Brea living!
Location
State CA
County Orange
Area 86 - Brea
Rooms
Main Level Bedrooms 1
Interior
Interior Features Wet Bar, Breakfast Bar, Separate/Formal Dining Room, Open Floorplan, Recessed Lighting, Bar, Main Level Primary, Walk-In Closet(s)
Heating Central
Cooling Central Air
Flooring Laminate, Tile
Fireplaces Type Family Room, Gas
Fireplace Yes
Appliance Dishwasher, Disposal, Gas Oven, Gas Range, Microwave, Refrigerator, Water Heater, Dryer, Washer
Laundry Inside, Laundry Closet, Stacked
Exterior
Exterior Feature Lighting, Rain Gutters
Parking Features Door-Single, Garage, Garage Door Opener, Guest, Storage
Garage Spaces 2.0
Garage Description 2.0
Pool Community, Fenced, In Ground, Association
Community Features Storm Drain(s), Street Lights, Sidewalks, Pool
Utilities Available Electricity Connected, Natural Gas Connected, Sewer Connected, Water Connected
Amenities Available Management, Pool, Spa/Hot Tub, Trash
View Y/N Yes
View Park/Greenbelt
Roof Type Concrete
Accessibility No Stairs
Porch Concrete, Enclosed, Patio
Attached Garage No
Total Parking Spaces 2
Private Pool No
Building
Story 1
Entry Level One
Foundation Slab
Sewer Public Sewer
Water Public
Level or Stories One
New Construction No
Schools
Middle Schools Brea
High Schools Brea Olinda
School District Brea-Olinda Unified
Others
HOA Name Brea Canyon Villas
HOA Fee Include Sewer
Senior Community No
Tax ID 93760001
Security Features Carbon Monoxide Detector(s),Fire Detection System,Smoke Detector(s)
Acceptable Financing Cash, Cash to Existing Loan, Cash to New Loan, Conventional
Listing Terms Cash, Cash to Existing Loan, Cash to New Loan, Conventional
Financing Conventional
Special Listing Condition Standard, Trust
Read Less
Want to know what your home might be worth? Contact us for a FREE valuation!

Our team is ready to help you sell your home for the highest possible price ASAP

Bought with Clyde Hagen • TDR REAL ESTATE GROUP






