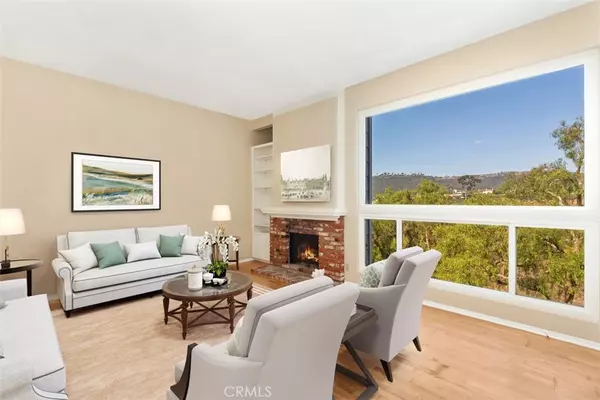$906,600
$929,900
2.5%For more information regarding the value of a property, please contact us for a free consultation.
23963 Catamaran WAY #16 Laguna Niguel, CA 92677
2 Beds
2 Baths
1,424 SqFt
Key Details
Sold Price $906,600
Property Type Condo
Sub Type Condominium
Listing Status Sold
Purchase Type For Sale
Square Footage 1,424 sqft
Price per Sqft $636
Subdivision Seacall (Sc)
MLS Listing ID OC24198250
Sold Date 12/19/24
Bedrooms 2
Full Baths 2
Condo Fees $471
HOA Fees $471/mo
HOA Y/N Yes
Year Built 1982
Property Description
Laguna Niguel Coastal Living at its finest and very close to Dana Point's 5 Star resort, the Waldorf Astoria and world renown Salt Creek Beach. Welcome to this beautifully maintained single-level, ground level residence, offering 1,424 square feet of thoughtfully designed living space. This charming home features two spacious bedrooms, with a larger primary suite that boasts a private patio—perfect for morning coffee or evening relaxation. As you enter, you'll be greeted by expansive canyon views creating a serene and inviting atmosphere. The living area showcases oak flooring, complemented by a cozy brick fireplace, making it an ideal spot for gatherings. Natural light pours in through newer windows adorned with wooden shutter coverings, enhancing both style and energy efficiency. The home is equipped with a newer furnace and water heater, ensuring comfort and reliability. The primary bathroom is a private retreat, featuring dual sinks, tile countertops, a soaking tub, and a walk-in shower. The guest bathroom is equally charming, offering a single vanity and a bathtub/shower combo with classic white subway-tiled walls. The kitchen was intentionally designed with style and function, featuring granite countertops, a stainless steel two-compartment sink, oak cabinetry, and ample counter space facing the canyon views and dining areas. One of the best features of this home is balcony just off the kitchen and living areas which has gorgeous panoramic canyon views. With multiple dining options the main dining room can also serve as a bonus living space, while the breakfast nook in the kitchen offers a casual dining option. Additional highlights include a convenient oversized two-car garage with beautifully maintained epoxy floors. This property is perfect for those seeking a blend of functionality, single level living, and breathtaking views. Don't miss the opportunity to make this delightful home your own!
Location
State CA
County Orange
Area Lnslt - Salt Creek
Rooms
Main Level Bedrooms 2
Interior
Interior Features Balcony, Eat-in Kitchen, Granite Counters, Sunken Living Room, All Bedrooms Down, Bedroom on Main Level, Main Level Primary
Heating Central, Forced Air
Cooling None
Flooring Carpet, Tile, Wood
Fireplaces Type Living Room
Fireplace Yes
Appliance Dishwasher, Gas Cooktop, Microwave, Refrigerator, Water Heater
Laundry Washer Hookup, Electric Dryer Hookup, Gas Dryer Hookup, In Garage
Exterior
Parking Features Garage
Garage Spaces 2.0
Garage Description 2.0
Fence Wood
Pool Community, Association
Community Features Street Lights, Sidewalks, Pool
Utilities Available Electricity Connected, Natural Gas Connected, Sewer Connected, Water Connected
Amenities Available Pool, Spa/Hot Tub, Tennis Court(s)
Waterfront Description Ocean Side Of Freeway
View Y/N Yes
View Canyon, Hills
Accessibility None
Porch Rear Porch, Covered, Wood
Attached Garage Yes
Total Parking Spaces 2
Private Pool No
Building
Lot Description Zero Lot Line
Story 1
Entry Level One
Sewer Public Sewer
Water Public
Architectural Style Cape Cod
Level or Stories One
New Construction No
Schools
Elementary Schools John Malcom
Middle Schools Niguel Hills
High Schools Dana Hills
School District Capistrano Unified
Others
HOA Name Quissett Bay Townhomes Association
Senior Community No
Tax ID 93941016
Acceptable Financing Cash to New Loan, Conventional
Listing Terms Cash to New Loan, Conventional
Financing Cash to New Loan
Special Listing Condition Standard
Read Less
Want to know what your home might be worth? Contact us for a FREE valuation!

Our team is ready to help you sell your home for the highest possible price ASAP

Bought with Matt Clements • Coldwell Banker Realty






